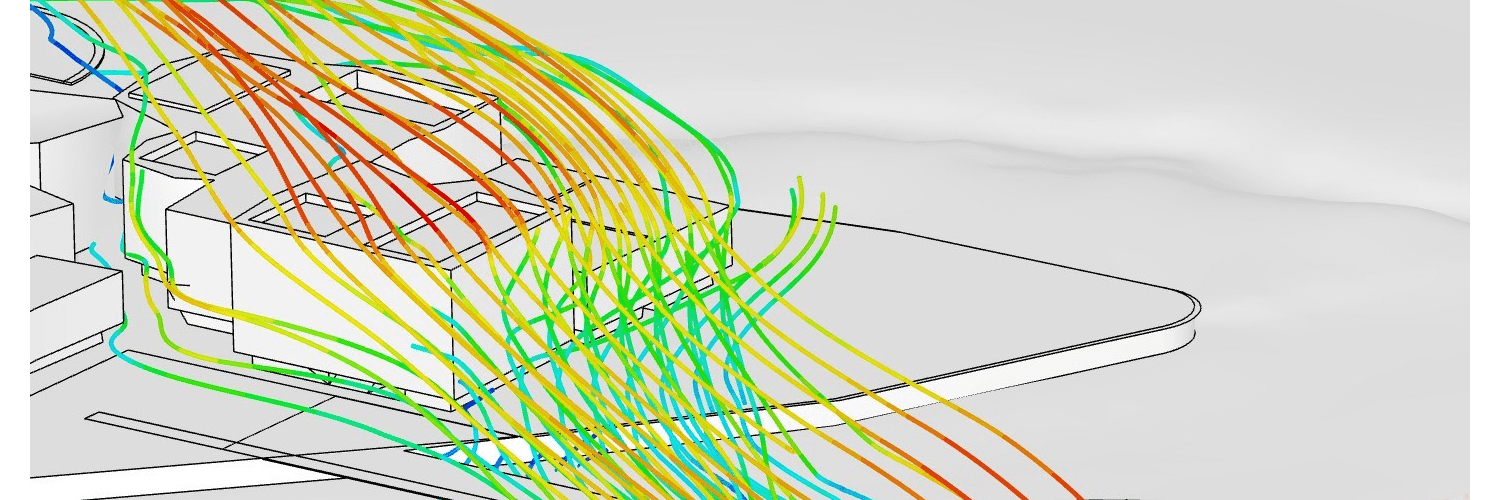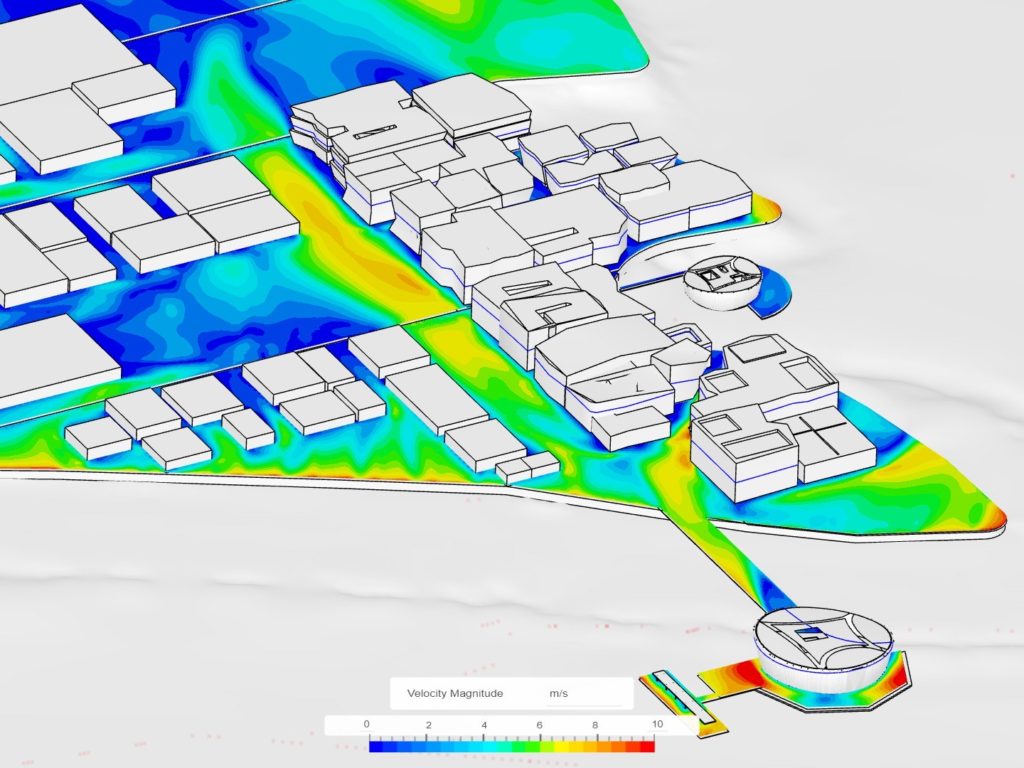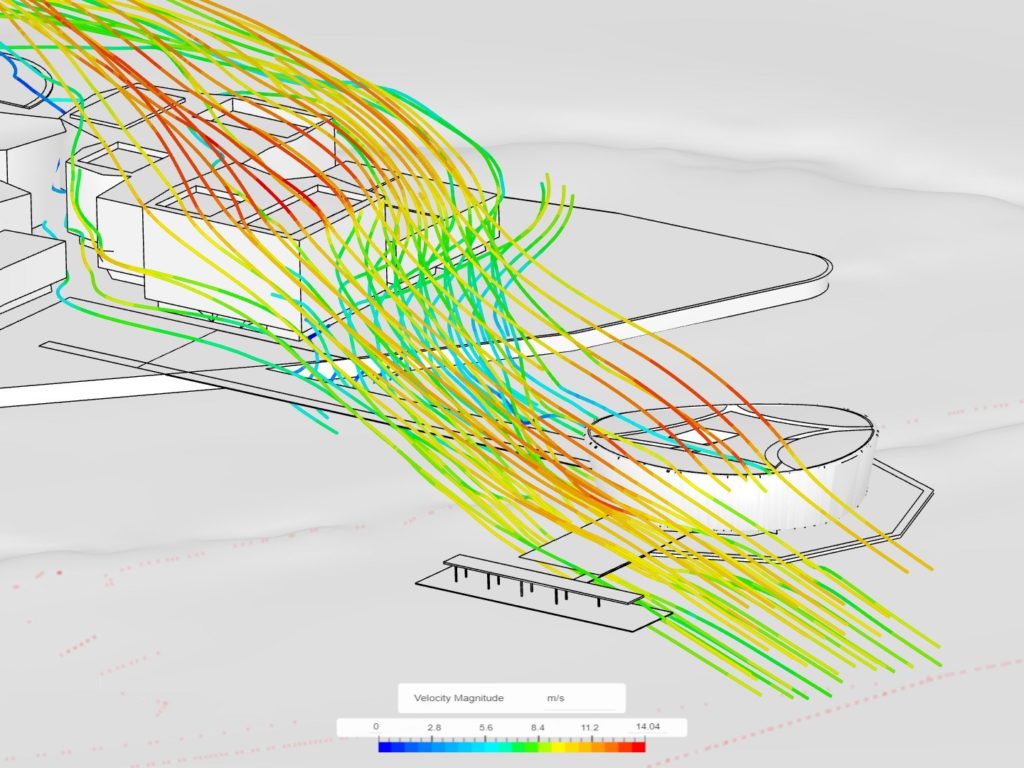
Perkins & Will started in 1935 as an architectural design firm and now has 2,500 employees worldwide and is in the top 3 largest architecture firms globally. Its London office is multi-disciplinary, covering diverse sectors including higher education, healthcare, commercial, corporate interiors, masterplanning, and more. Perkins & Will is part of a wider family within the Dar Al-Handasah group.
Perkins & Will are invited to participate in many global competitions and design bids. The nature of competitions means that design teams need to quickly produce innovative, sustainable, and unique designs bespoke to each clients’ requirements and physical environment.
The urban design and masterplanning team based in the London office is a team of urban designers who augment global design teams with specialist urban design, environmental, and sustainable design expertise. They work on larger city, district scale, and strategic planning projects all over the world with municipalities, private developers, and national governments. Recent projects have included urban design and masterplanning of new towns and cities in Saudi Arabia for example, working on innovative new residential and commercial districts.

One of many recent design challenges the urban design and masterplanning team worked on included a new district-scale educational and research masterplan in the Middle East. This was a new project in a challenging desert environment near the coast. It had several climate and environmental aspects that needed fast and accurate simulations of the microclimate to inform critical design decisions. Accounting for rapidly changing wind conditions and outdoor safety was critical in the design of the overall scheme.
SimScale was specifically chosen for this challenging project for the following reasons:
Live technical support through the collaboration tools built into SimScale —essential for meeting critical deadlines and getting the team up and running quickly.
The design team reported successful simulations in the first attempt and were able to quickly run design iterations using the intuitive and easy-to-use simulation interface. Several CAD designs were run for 16 wind directions each. SimScale is a parallel simulation tool meaning that all 16 wind directions were run simultaneously, saving time and cost when compared to legacy software that would have run each wind direction sequentially.

Perkins & Will extracted useful insight from the simulations including:
Feedback from the team was extremely positive. Without SimScale they would have had to rely on approximate calculations without the quantifying data and visualization useful to conclude real design decisions and communicate with their clients. Alternatively, they would have sought specialist CFD consultants which would have added time and cost. A significant benefit of the SimScale platform was its cloud collaboration features that allowed the remote working Perkins & Will design teams to collaborate effectively.
SimScale has a clean and easy to understand interface that makes complex simulations accessible to architects and designers.
Peter Baird
Head of Urban Design, London
Perkins & Will have signed up to a net-zero pledge on architecture and interiors meaning their projects and designs will be at the forefront of sustainability. Looking forward, they can benefit from additional features in the SimScale platform including the powerful API for faster and improved integration to their existing design workflows, outdoor comfort simulations that calculate the Universal Thermal Comfort Index (UTCI), and the wide-ranging simulation capabilities for working on large city-scale microclimate simulations.
Sign up for SimScale
and start simulating now