SimScale enables rapid feedback on indoor and outdoor comfort, in a simple-to-use platform from within your browser. This can be used even at early stages to inform design, reduce cost, and ensure our cities remain comfortable and safe.
SimScale provides high-fidelity design simulation tools for building physics, urban design, and sustainability that are both technically and economically accessible for designers and engineers, at any scale, in the cloud.
Our innovative cloud-native simulation platform lets you explore, design, and optimize your project ideas and solutions through the use of computational fluid dynamics (CFD), heat transfer, and structural dynamics analysis. The advanced physics solvers allow designers and engineers to evaluate & optimize building thermal performance, indoor air quality, indoor and outdoor thermal comfort, wind loading, and wind comfort.
By deploying simulation early in the design process, architects and engineers can ensure they meet and exceed their design briefs, be it for energy, sustainability, or comfort performance. Simulation provides detailed insights into building performance, allowing designers to identify design strengths and weaknesses in a virtual prototype, avoiding costly re-engineering later in the design stage. Furthermore, the resultant time & cost savings from simulating early and often allows architects and engineers to explore more of their ideas, using the parametric capabilities in SimScale and integrations with third-party CAD and analysis packages.
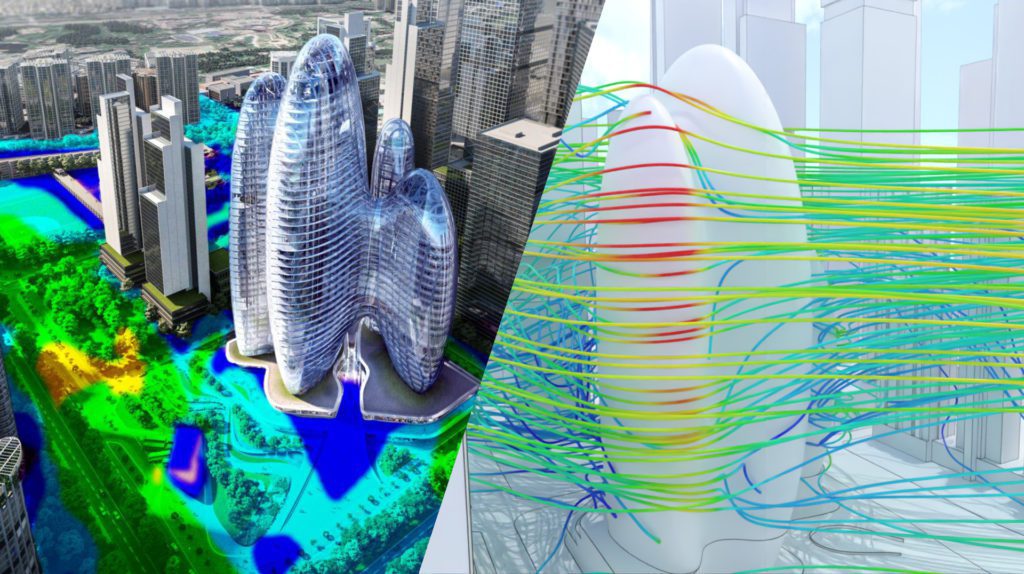
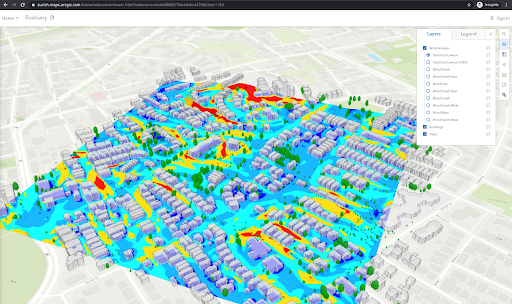
Enables multiple design CAD geometries simulated in parallel with robust CAD handling and automatic meshing. Multi-directional wind analysis for wind comfort studies simulated in parallel e.g. up to 36 wind directions are simulated simultaneously saving time and cost.
SimScale meets and in many cases exceeds the accuracy of traditional CAE simulation tools (speed does not compromise accuracy).
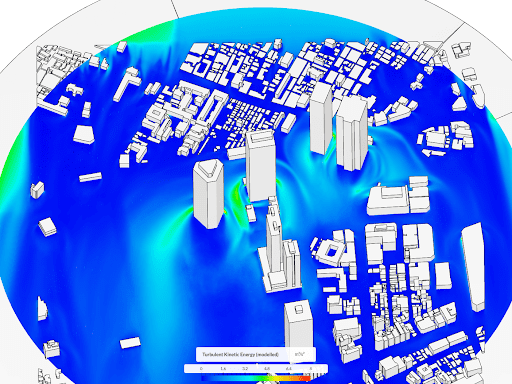
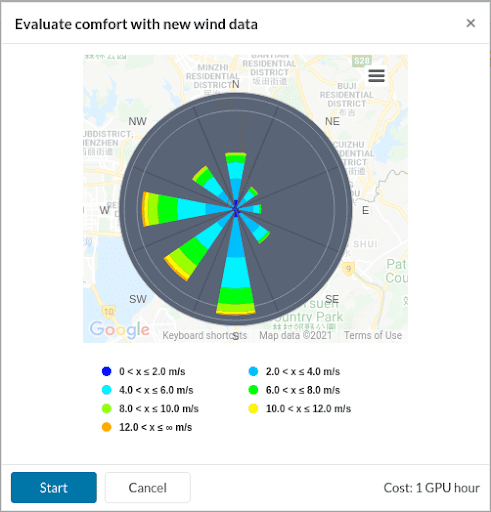
SimScale takes away the complexity of preparing imported geometry and allows designers to focus on analysis by providing an intuitive, automated, and robust UI that reduces person-hours required for simulation, and also makes it accessible to non-experts/designers.
The SimScale API facilitates bi-directional coupling with many popular CAE and design optimization tools, including Rhino®, Ladybug®, Onshape®, Grasshopper®, ESRIArcGIS, Sketchup®, and more, allowing customization and app development by architects and engineers or third-party developers. The API is accessible using a Python SDK, already popular in the AEC industry.
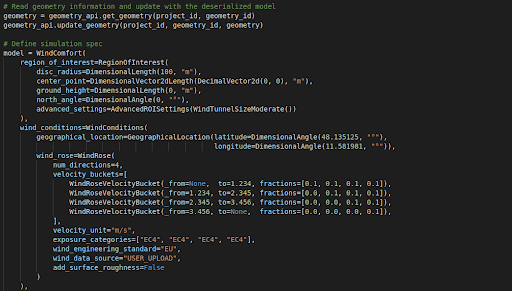
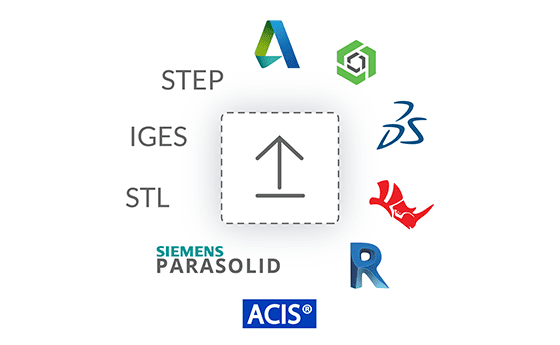
SimScale can import various file formats making it easy for architects and engineers to work with their preferred CAD authoring tools including; Rhino®, Grasshopper, Revit®, AutoCAD®, Sketchup, and Onshape as well as importing common file formats such as STL, DWG, IGES, and more. CAD mode is a dedicated environment to interact with your CAD model, delete, extrude, or scale CAD parts, and perform CAD-related operations directly within the platform.
Learn how architects and engineers can leverage SimScale to evaluate building aerodynamics, pedestrian wind comfort, outdoor thermal comfort, and structural wind loading on buildings and entire cities.
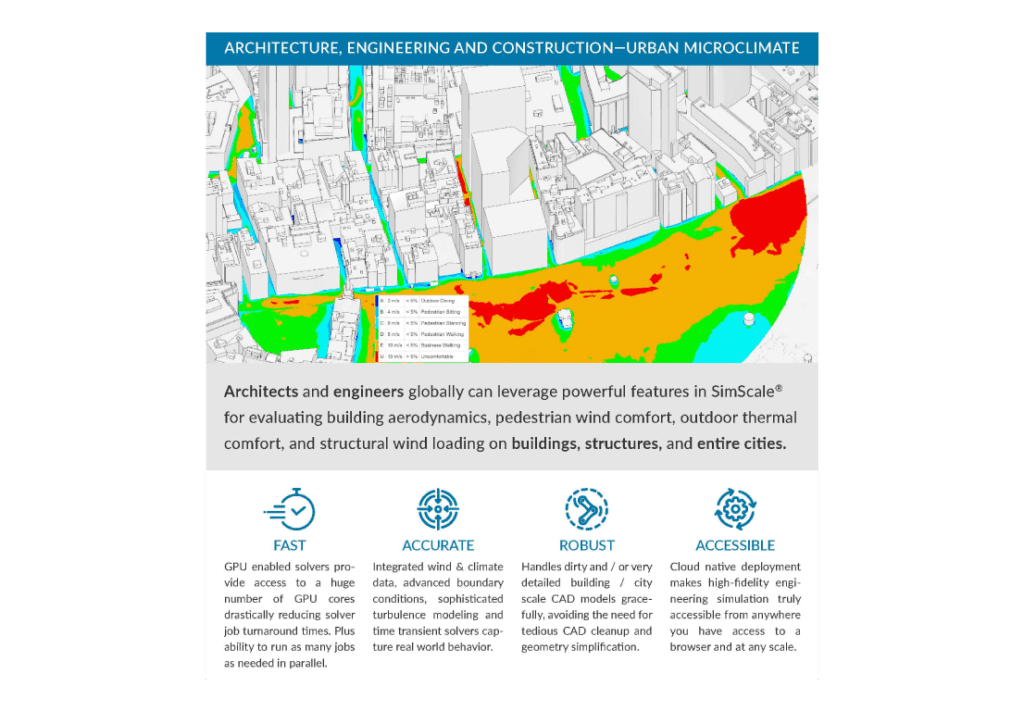
Learn how architects and engineers can leverage SimScale to quickly predict and assess air movement, air quality, HVAC sizing, thermal comfort, and ventilation strategies in indoor environments.
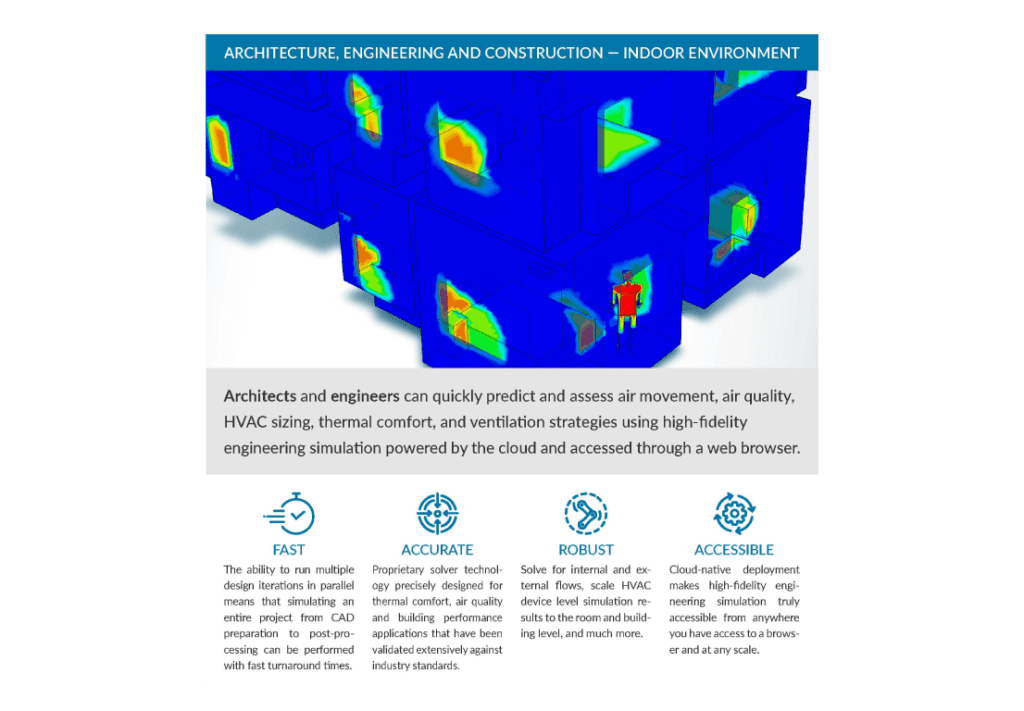
Customer Success
KPF used the SimScale API to develop an in-house Rhino app that uses the wind modeling engine in SimScale. They developed the microclimate app in less than 3 months and deployed it to over 100 architects globally.
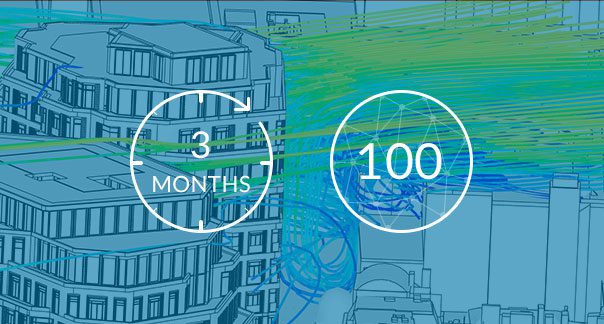
Check out all the success stories of our customers in the AEC industry, including Liljewall Arkitekter, Zaha Hadid, and Link IO.
See All Stories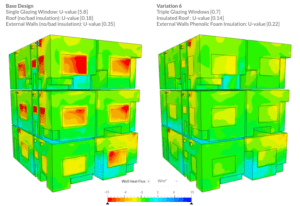

Sign up for SimScale
and start simulating now