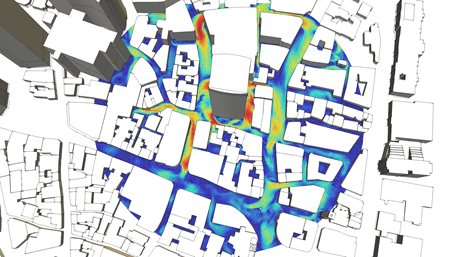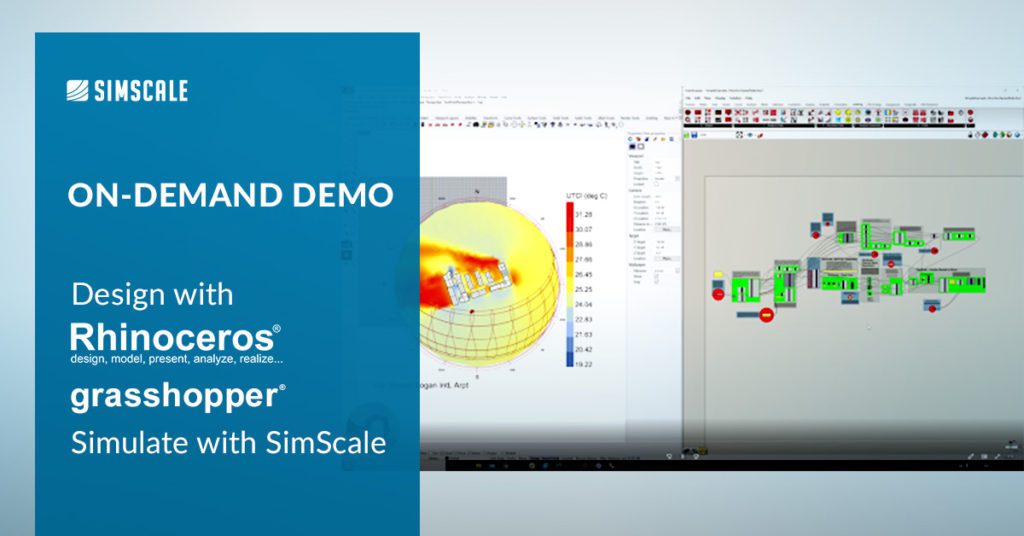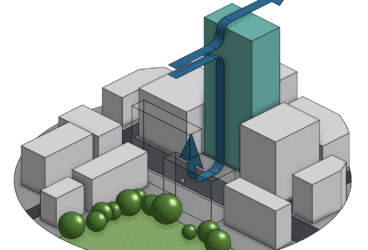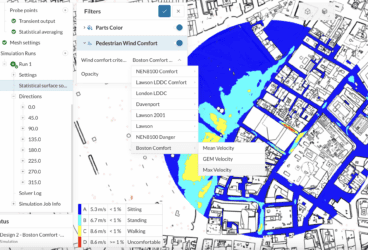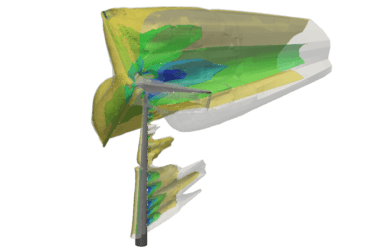SimScale is a cloud-native simulation platform for architects and engineers, accessed through a web browser. One of the most popular features of SimScale is its robust CAD handling features for building- and city-scale models, including complex geometry from Revit. Architects and engineers working on proposed developments can bring in as-designed CAD models. This spares designers the need to spend extensive time and resources on CAD clean-up to make the models simulation-ready. The lattice Boltzmann method (LBM) solver Pacefish©, integrated into SimScale for external wind studies, provides an automated meshing experience that is versatile in dealing with common CAD issues such as intersections, holes, and terrain.
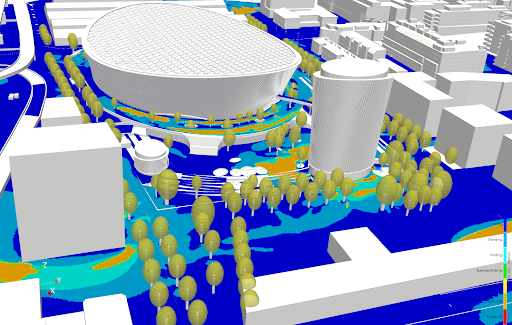
(Image courtesy of Thornton Tomasetti)
Model with Rhino 3D CAD, Simulate with SimScale
Architects using Grasshopper and Rhino design software for early-stage design are now also leveraging SimScale for design simulation. Simple workflows allow designers to benefit from the parametric and easy modeling features of Grasshopper and Rhino respectively, and then quickly import their models into SimScale for running multiple wind direction studies using an integrated climate data set. Pedestrian wind comfort (PWC) maps such as those that are required for planning approvals e.g. Lawson, Davenport, and others can be visualized in SimScale or, the results brought back into Rhino. Connecting to other tools such as Ladybug is also possible for calculating the universal thermal comfort index (UTCI) for outdoor thermal comfort studies, for example. Other analyses including building aerodynamics and wind loading can be simulated for early-stage shape optimization and site analysis. City-scale models are easily simulated using the virtually unlimited computing power of the cloud. A common workflow of many global architecture firms is to use Rhino design software and SimScale for early-stage master planning studies at the district/city level —especially at the competition stage where results are needed quickly and cost-effectively.
Wind Tunnel App in Rhino Design Software
The SimScale application programming interface (API), available with a Python SDK can be used for more advanced integrations and custom workflows. The API is easy to use and comes with several templates for common applications that users can get started with. Examples include a custom digital wind tunnel app developed in Rhino and powered by SimScale:
- A simple, guided app in Rhino for setting up wind studies from architects’ CAD tools
- The app uses the SimScale API to set up simulations and retrieve results back into Rhino
- Early-stage use of simulation for architects who are non-CFD experts
- Early-stage wind study projects created with the app can later be taken over by experts for structural analysis or more detailed wind engineering studies in the SimScale platform
- The app pricing is based on usage making it flexible and quick to access.
The SimScale API is a powerful feature that allows architects and engineers to add a simulation backend to their existing design workflows. Receive instant and actionable insights on your building or project’s environmental performance.
This on-demand demo, Design Using Grasshopper and Rhino, Simulate With SimScale, showcases common use cases where designers have linked their Grasshopper/Rhino workflows to the SimScale API:
