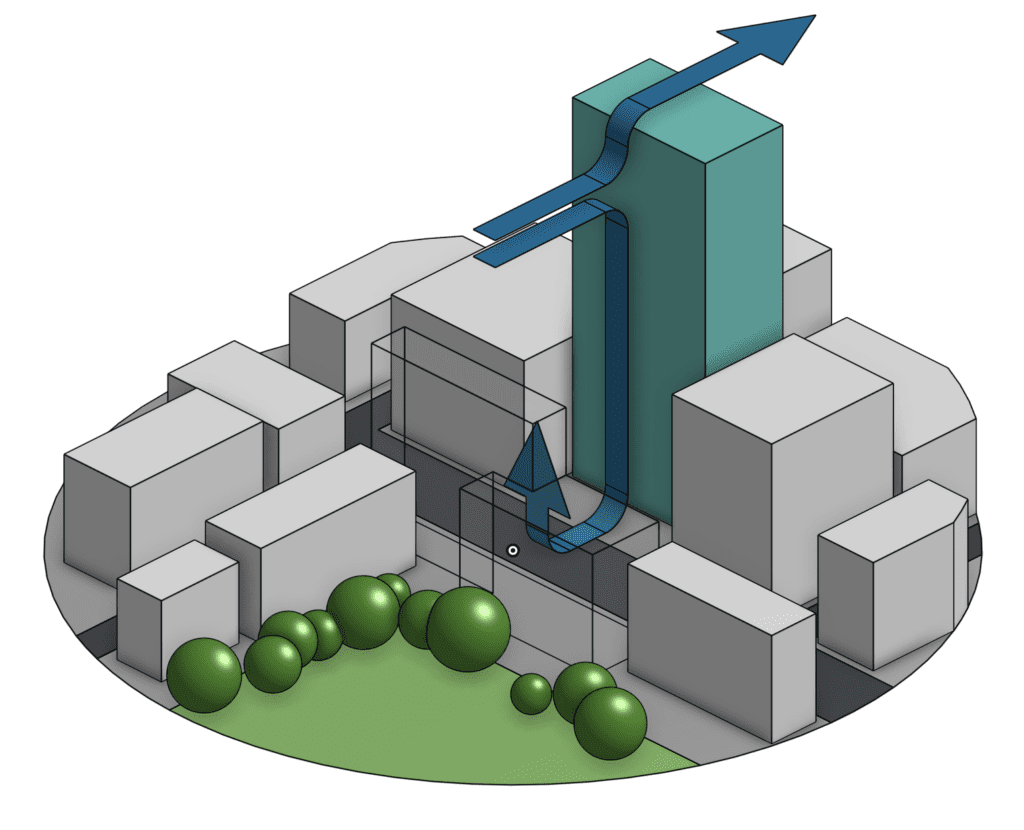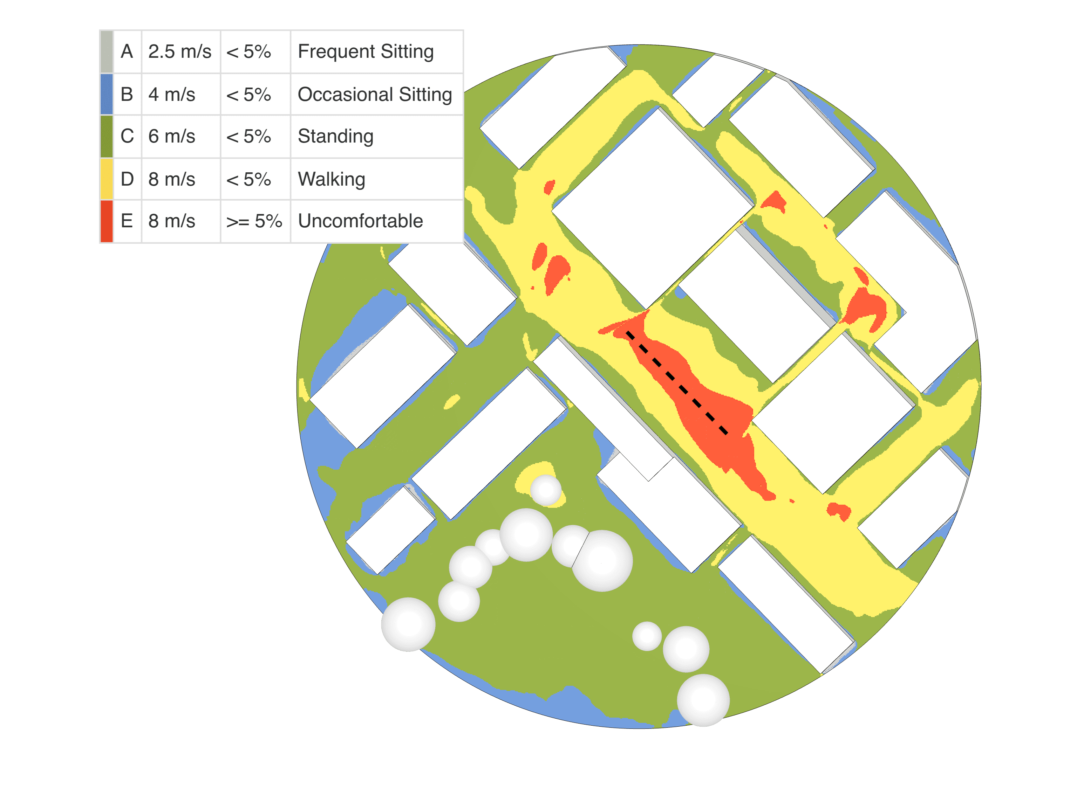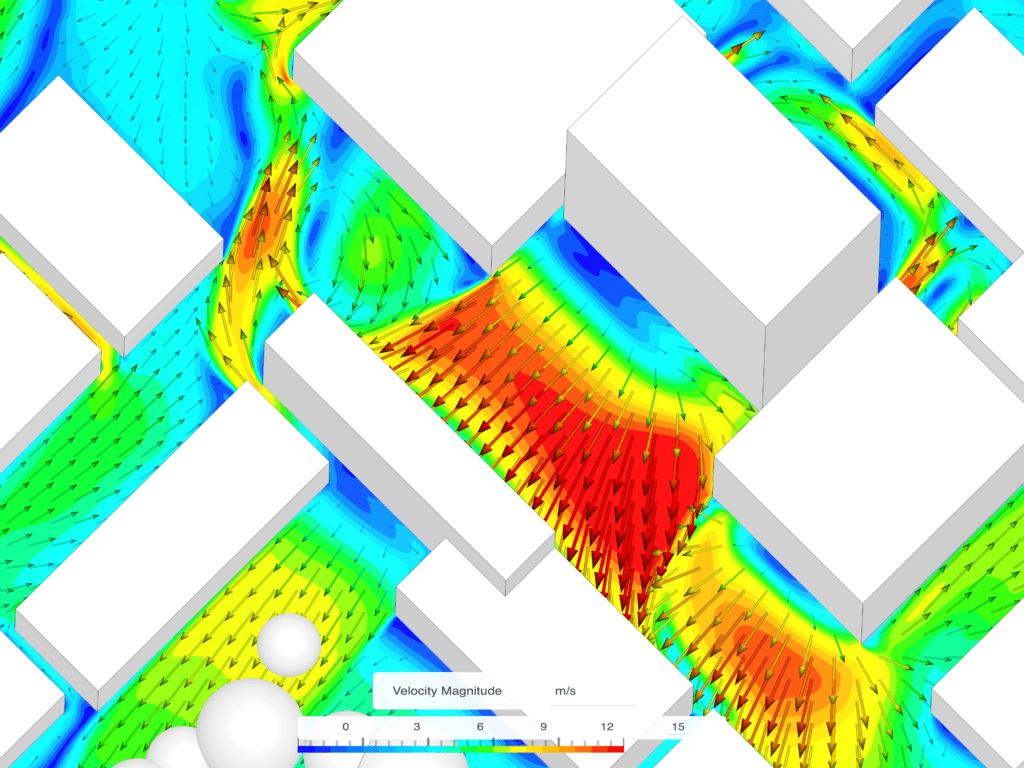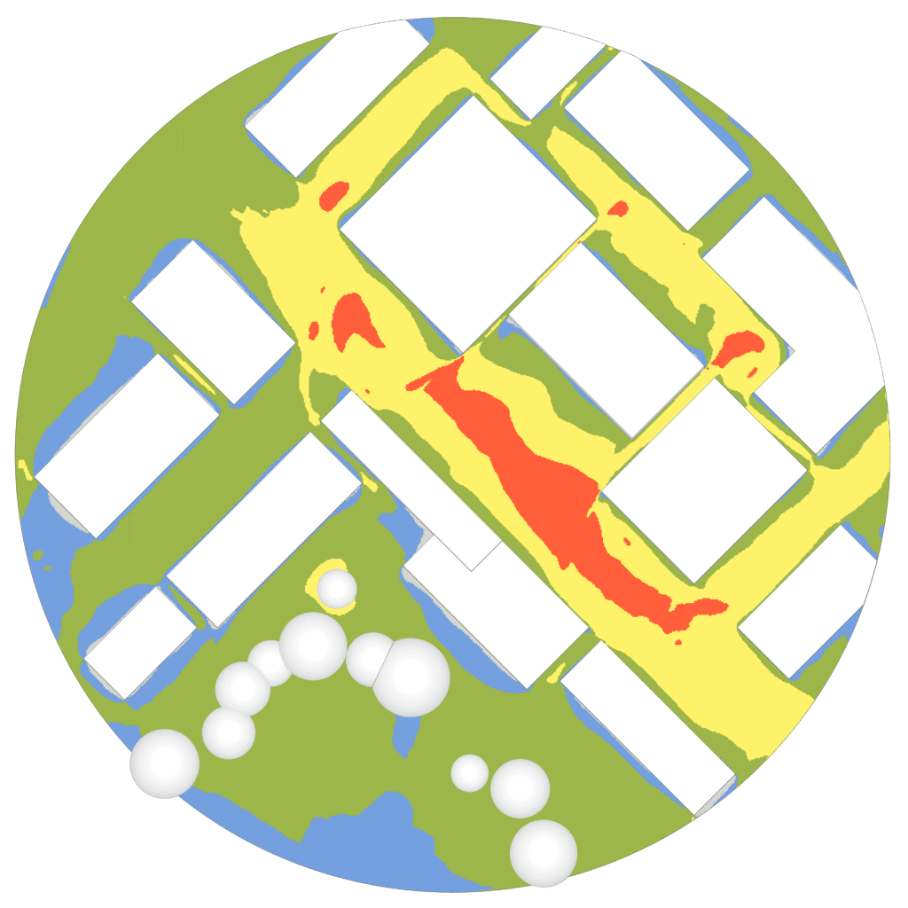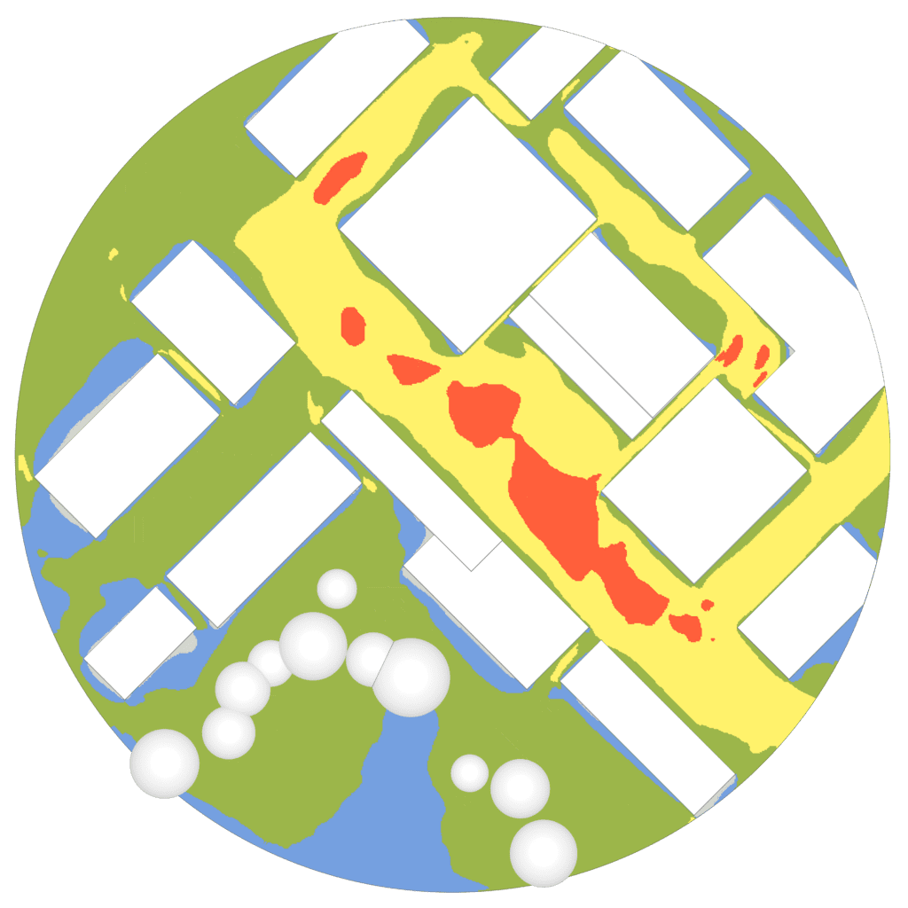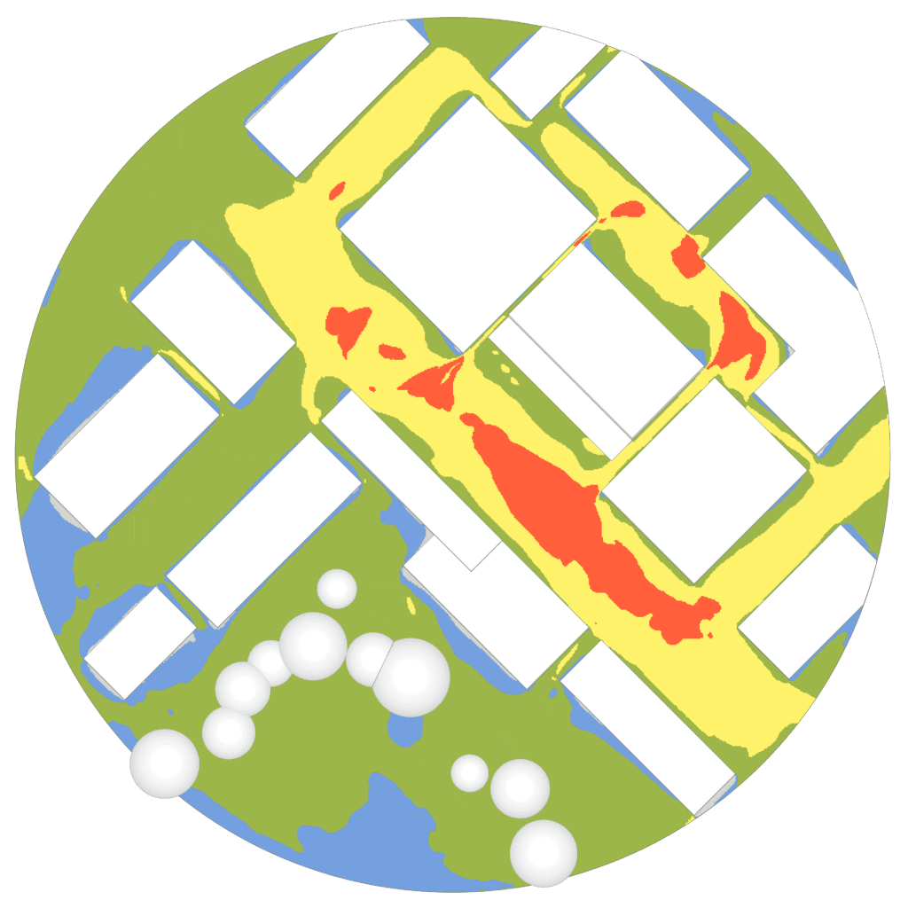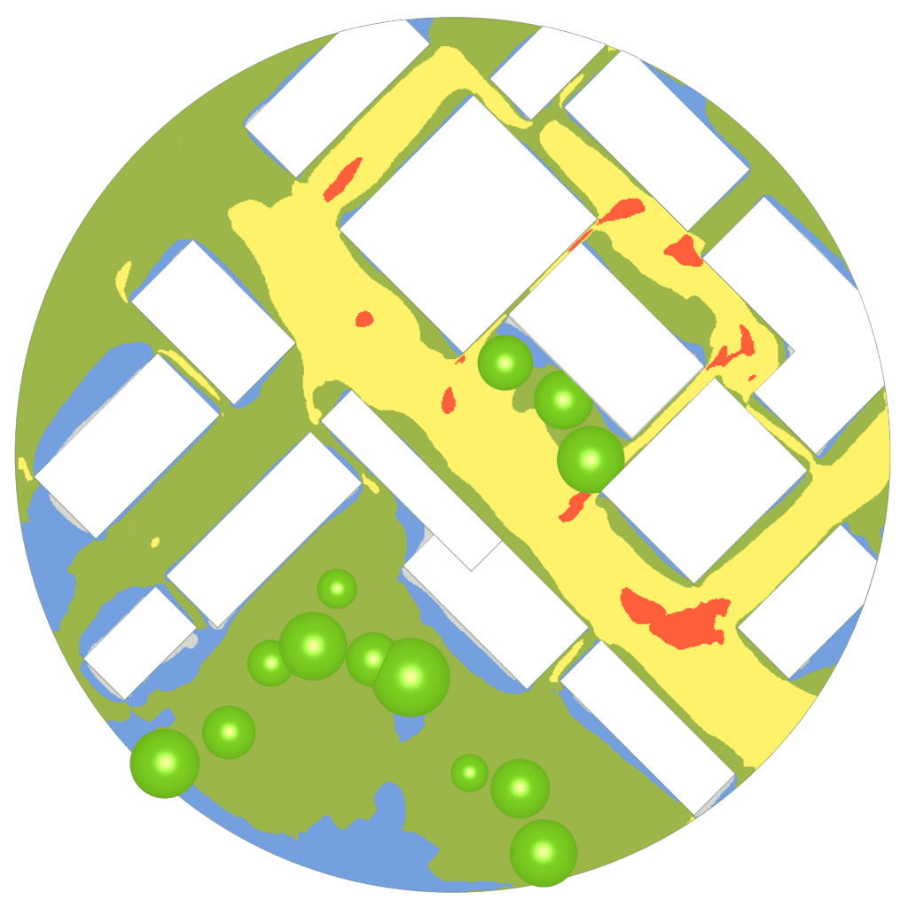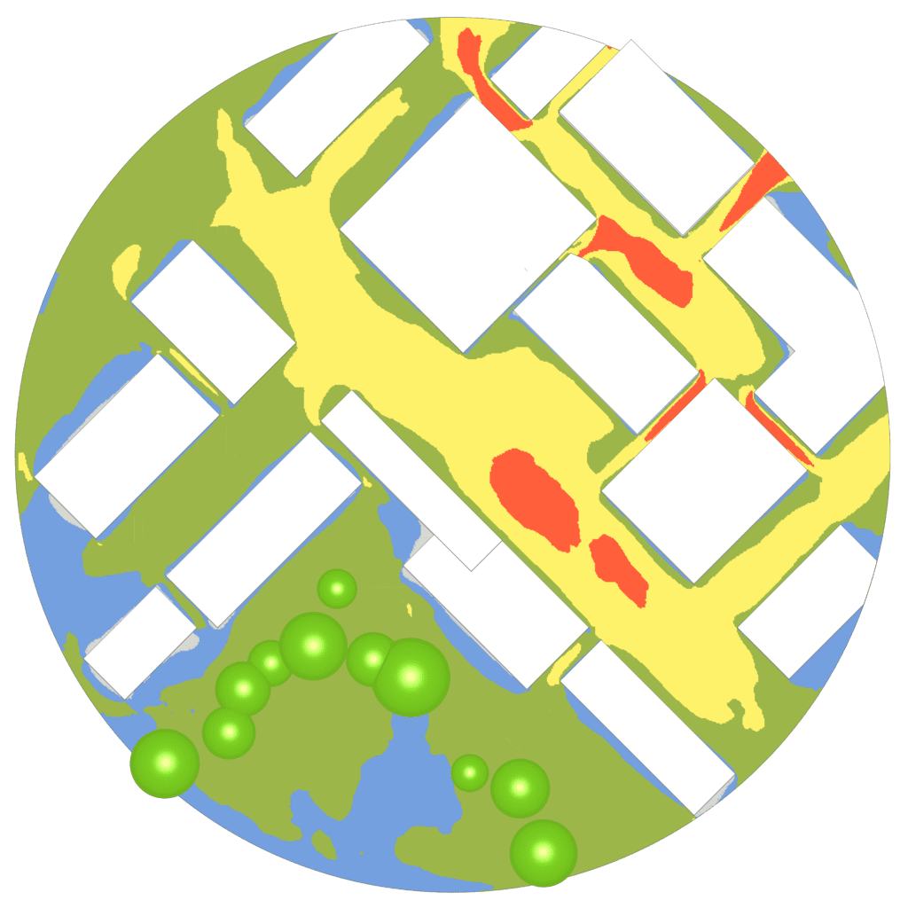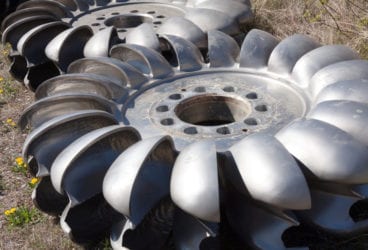In the heart of bustling urban landscapes, a hidden architectural challenge looms – the aerodynamic building downwash. This phenomenon, more than just a quirk of modern design, poses significant implications for pedestrian comfort and urban livability. As skyscrapers and high-rise structures reshape our city skylines, they also alter the natural flow of wind, creating zones of intensified downwash that can transform tranquil streets into wind-swept corridors. This blog delves into the essence of building downwash and its multifaceted effects, particularly on pedestrian-level winds and the often-overlooked issue of recirculating wind patterns.
Understanding and mitigating the downwash effect is crucial for architects, urban planners, and city dwellers alike. As we navigate the complexities of wind downwash and its aerodynamic underpinnings, we uncover a compelling narrative of urban adaptation. We will discover how strategic design and innovative solutions can tame these gusty challenges, turning potentially unwelcoming urban spaces into havens of calm and comfort. Join us as we explore five key strategies to mitigate the downwash effect, promising a future where urban design harmonizes with the natural elements to enhance the pedestrian experience.
What is the Downwash Effect?
The downwash effect is a wind-related phenomenon commonly observed in urban environments, especially around tall buildings and skyscrapers. This effect occurs when wind strikes the face of these high structures and is deflected downwards, creating strong downdrafts at street level. These downdrafts can significantly increase wind speeds on the ground, leading to uncomfortable and sometimes hazardous conditions for pedestrians. The intensity of the downwash effect is influenced by various factors, including the height and shape of buildings, their orientation, and the surrounding urban layout.
Wind Flow Patterns
The downwash effect occurs when undisturbed high-energy wind from higher up is deflected down towards the ground by a building or structure.
This results in a notably uncomfortable zone at the base of the tall structure. While this effect is frequently observed in regions with towering buildings, it can also arise in lower urban settings. Essentially, under suitable conditions, the downwash effect can manifest in both urban and suburban areas, demonstrating its broad potential impact across different environments.
Recognizing the Downwash effect
One of the key methodologies for comprehending and addressing the downwash effect is the application of Computational Fluid Dynamics (CFD). This sophisticated tool allows architects and urban planners to simulate and scrutinize the intricate patterns of wind flow, pressure variation, and velocity around high-rise buildings. Utilizing CFD, we can effectively visualize how wind behaves in relation to the distinct shapes and configurations of urban structures, pinpointing zones where downdrafts and turbulence are most intense. These insights, derived from CFD simulations, are instrumental in formulating specific strategies that not only refine urban design but also enhance pedestrian comfort in wind-affected areas. As we progress through this article, we will explore how CFD can be adeptly used to identify and mitigate the downwash effect, gradually making its identification more intuitive and straightforward.
Comfort plot
Unlike the cornering and channelling effects, which exhibit distinct patterns in a comfort plot, downwash doesn’t present a unique shape that’s easily identifiable. However, a significant stretch of discomfort, aligned parallel and close to the base of a building, can be a strong indicator of downwash’s influence. This pattern suggests that downwash could be contributing to making the area less conducive for certain activities.
Directional Wind Speeds
Below is a prime example of how directional wind speed results, captured through Computational Fluid Dynamics (CFD), can be instrumental in identifying the downwash effect. The image presents a slice of velocity taken at the base of a building, where the flow dynamics are visible. Using a vector visualization with arrows, we can observe the distinct pattern of wind as it interacts with the building structure. These arrows vividly illustrate the wind’s trajectory: initially striking the building’s facade, then being forcefully directed downwards, and eventually spreading outward at ground level. This graphical representation is crucial in identifying the downwash effect, as it not only confirms its presence but also provides essential details about its direction and strength. Such visual insights are invaluable for urban designers and planners in developing strategies to mitigate the impact of downwash in pedestrian areas.
5 Strategies for Mitigating the Downwash Effect
In the quest to mitigate the downwash effect in urban environments, two particularly impactful strategies stand at the forefront: diverting the wind further up the building and reducing the wind’s energy. These innovative and practical approaches offer promising solutions to the challenges posed by the intense downdrafts created by tall structures.
The first strategy involves architectural and structural modifications to divert wind at higher elevations away from pedestrian zones. This can be achieved through various design elements such as aerodynamic building shapes, strategically placed louvers, or wind-redirecting façades. By altering the wind’s path before it reaches ground level, we can significantly diminish the intensity of downwash experienced on the streets.
The second strategy focuses on dissipating the wind’s energy. This involves employing materials, designs, or additional structures that absorb or break up the wind’s force, thereby softening its impact when it reaches pedestrian areas. Techniques such as incorporating green walls, porous surfaces, or specialized architectural elements can play a crucial role in reducing the kinetic energy of downdrafts.
In the following sections, we will delve deeper into these strategies, exploring how they can be effectively implemented in urban planning and design to create more comfortable and safer pedestrian environments amidst our ever-growing cityscapes.
1. Building Design
By integrating specific architectural features at an early stage in building or site design, we can significantly influence how wind interacts with structures, thereby reducing the intensity of downwash at the pedestrian level.
Key among these architectural interventions are setbacks and stepped building designs. Setbacks involve creating recessed sections in a building’s façade, effectively breaking up the wind flow and redirecting it before it reaches the ground. This not only disrupts the downward trajectory of the wind but also helps in dispersing its energy more evenly across different levels. Stepped buildings, on the other hand, offer a tiered approach where each level acts as a platform to divert and weaken the wind’s downward force. These steps function like a series of barriers, progressively diminishing the wind’s velocity as it descends the building’s height.
Both setbacks and stepped designs are more than just aesthetic choices; they are strategic elements that play a crucial role in the aerodynamic performance of a building. By incorporating these features, architects and urban planners can proactively shape the wind flow around skyscrapers and high-rises, making the areas at their base more comfortable and safer for pedestrians. This approach aligns perfectly with our objective of diverting the wind further up the building and reducing its energy, offering a harmonious blend of form and function in urban design.
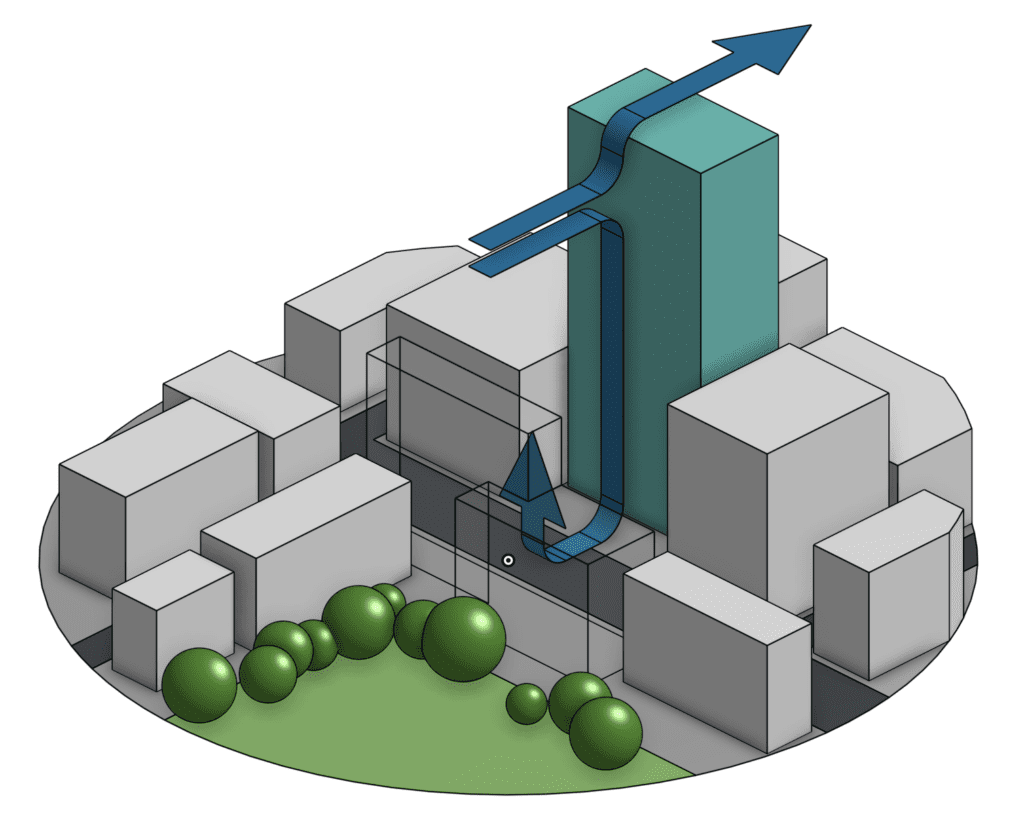
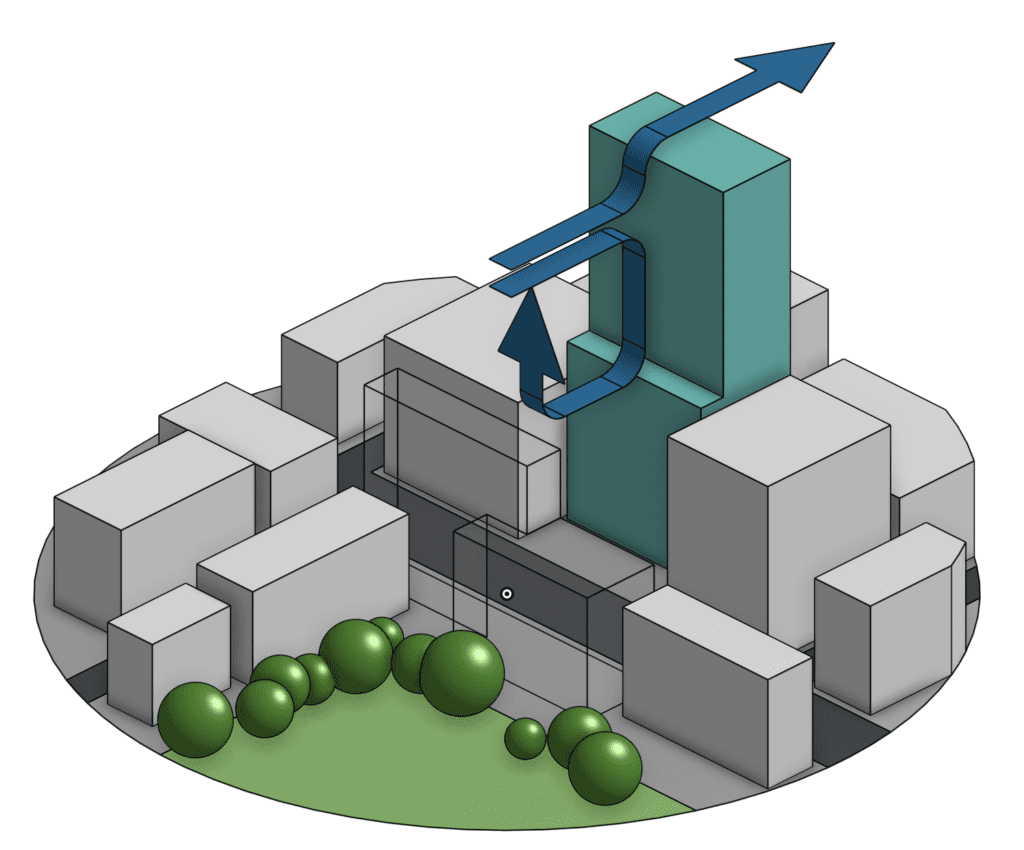
The stark contrast between the baseline and setback designs is evident. In the setback design, we observe a marked reduction in high-energy wind reaching the pedestrian level. This is clearly depicted in the streamline images, where the wind’s trajectory is visibly altered, demonstrating less downward force as it interacts with the building’s staggered façade. Correspondingly, the pedestrian comfort images reveal a significant improvement in the areas around the building. The discomfort zones, prominently visible in the baseline design, are noticeably reduced in the setback version, indicating a more pedestrian-friendly environment. These results underscore the effectiveness of incorporating setbacks in urban architecture, not just for aesthetic appeal but for tangible improvements in pedestrian wind comfort.
2. Street-Level Structures
Street-level structures, such as canopies, awnings, and strategically placed barriers, serve as immediate buffers against the downdrafts caused by tall buildings. These structures are designed to intercept and redistribute the wind’s flow, effectively softening its impact on pedestrians. Canopies and awnings, for instance, can provide overhead protection, deflecting the wind upwards or sideways, away from the walking paths. Similarly, barriers like walls, screens, or even sculptural elements can disrupt and break up the wind flow, reducing its velocity as it reaches people on the streets.
This method of intervention is particularly effective because it addresses the downwash effect precisely where it’s most experienced—on the sidewalks and public spaces that thread through our urban landscapes. By integrating these structural elements into our cityscapes, urban designers and planners can create more hospitable and comfortable outdoor environments, enhancing the overall pedestrian experience in areas prone to aggressive downwash effects.

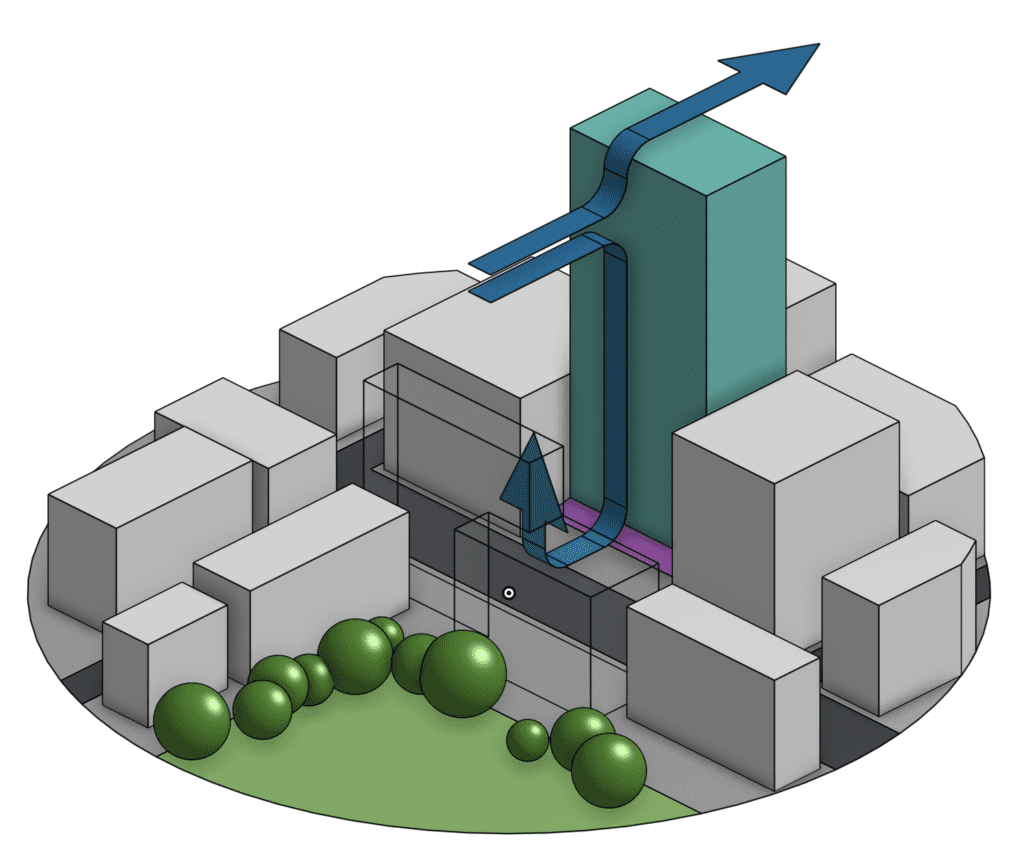
In the baseline scenario, without canopies, the images reveal a more pronounced downwash effect, with streamlines indicating a direct downward wind movement reaching pedestrian level. This corresponds to larger discomfort zones in the pedestrian comfort images, highlighting areas where wind speeds are likely to be uncomfortably high.
Conversely, in the canopy-equipped scenario, the streamline images show a notable diversion of wind flow. The canopies effectively intercept the downward wind, redirecting it horizontally or upwards, thereby reducing the direct impact of downwash on pedestrians. This alteration in wind trajectory is clearly evident and translates into improved pedestrian comfort levels. The comfort images in this scenario show reduced zones of discomfort, indicating that the canopy structures have successfully mitigated the intensity of the downwash effect at ground level.
These results demonstrate the efficacy of canopies as a practical solution for urban areas plagued by strong downdrafts from tall buildings. By incorporating canopies into street designs, urban planners can enhance the pedestrian experience, making city streets more welcoming and comfortable despite the challenges posed by the urban wind environment.
3. Landscaping
Trees and shrubs can act as natural windbreaks, absorbing and dispersing wind energy. When strategically placed, these green elements can significantly reduce the velocity of downdrafts from tall buildings, creating a buffer zone that protects pedestrians from harsh winds. The choice of plant species is crucial here – selecting those that are resilient to wind ensures their effectiveness as a barrier.
Moreover, the arrangement of these green spaces plays a pivotal role. By designing clusters or rows of trees and shrubs in key areas where downwash is most prevalent, we can create a more continuous and effective barrier. This natural approach not only addresses the practical aspect of wind mitigation but also contributes to the aesthetic and ecological value of urban environments.
Incorporating landscaping as a mitigation strategy offers a sustainable and visually appealing solution to the challenges of urban wind conditions. It demonstrates a harmonious integration of nature within our cityscapes, enhancing the overall quality of life for urban dwellers while effectively tackling the downwash effect.

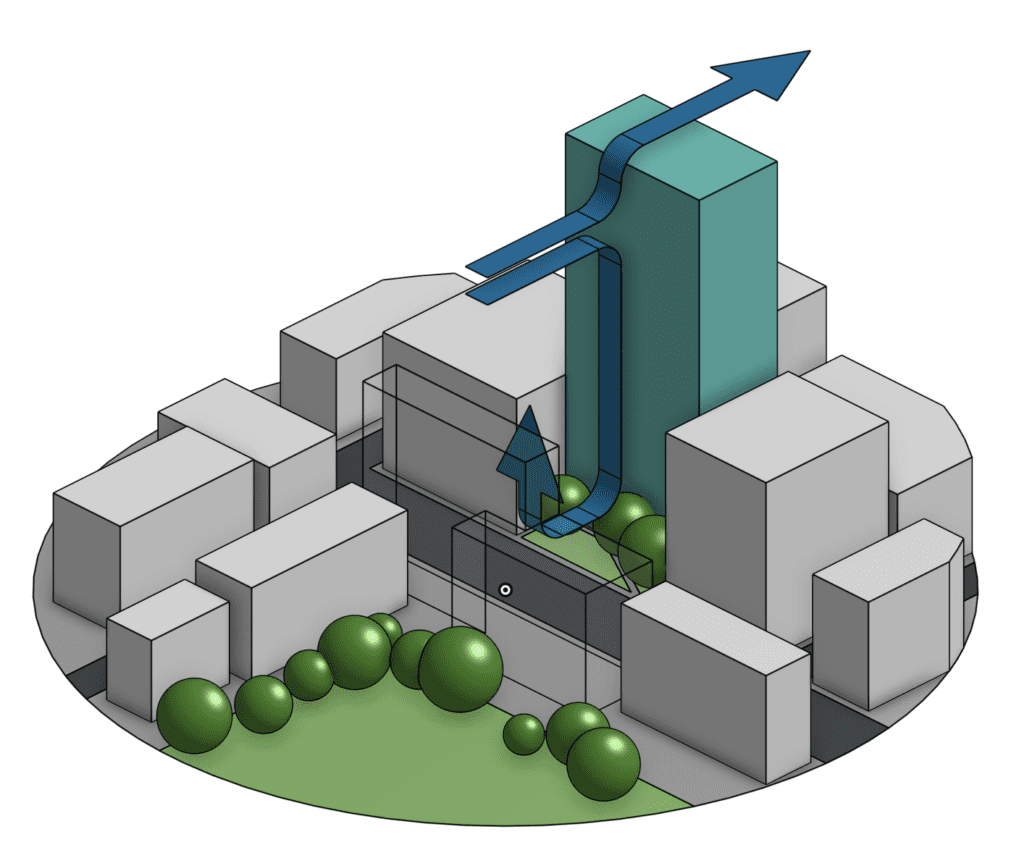
In the scenario with trees added, there is a noticeable change in both the wind streamlines and pedestrian comfort levels. The trees act as natural barriers, disrupting and diffusing the wind’s downward trajectory. This diffusion is evident in the streamline images, where the wind appears to be less focused and more dispersed around the tree-covered areas. Consequently, the pedestrian comfort images show a significant improvement, with reduced discomfort zones, indicating a more pleasant and less windy environment at ground level.
These visual results underscore the effectiveness of trees in mitigating the downwash effect. By strategically placing trees around high-rise buildings, urban planners and designers can create a more sheltered and comfortable pedestrian environment, leveraging the natural buffering capacity of greenery to counteract the challenges posed by urban wind conditions.
4. Urban Planning Considerations
Here, we turn our focus to urban planning considerations, particularly vital during the master planning stage. At this stage, the flexibility to experiment with building positions and orientations offers a unique opportunity to proactively address wind comfort in urban design.
Urban planning considerations encompass a broad range of strategies aimed at optimizing the layout of buildings and public spaces to minimize the adverse effects of downwash. By strategically positioning buildings, planners can influence the direction and intensity of wind patterns in urban areas. This involves careful consideration of the orientation of buildings, ensuring that their placement doesn’t exacerbate wind conditions at the pedestrian level.
Additionally, the arrangement of streets and open spaces plays a crucial role in wind mitigation. Designing streets that are not directly aligned with prevailing wind directions can help in dispersing wind energy, reducing the formation of strong downdrafts. Incorporating open spaces, such as parks and plazas, provides areas where wind can be dissipated before it impacts pedestrian zones.

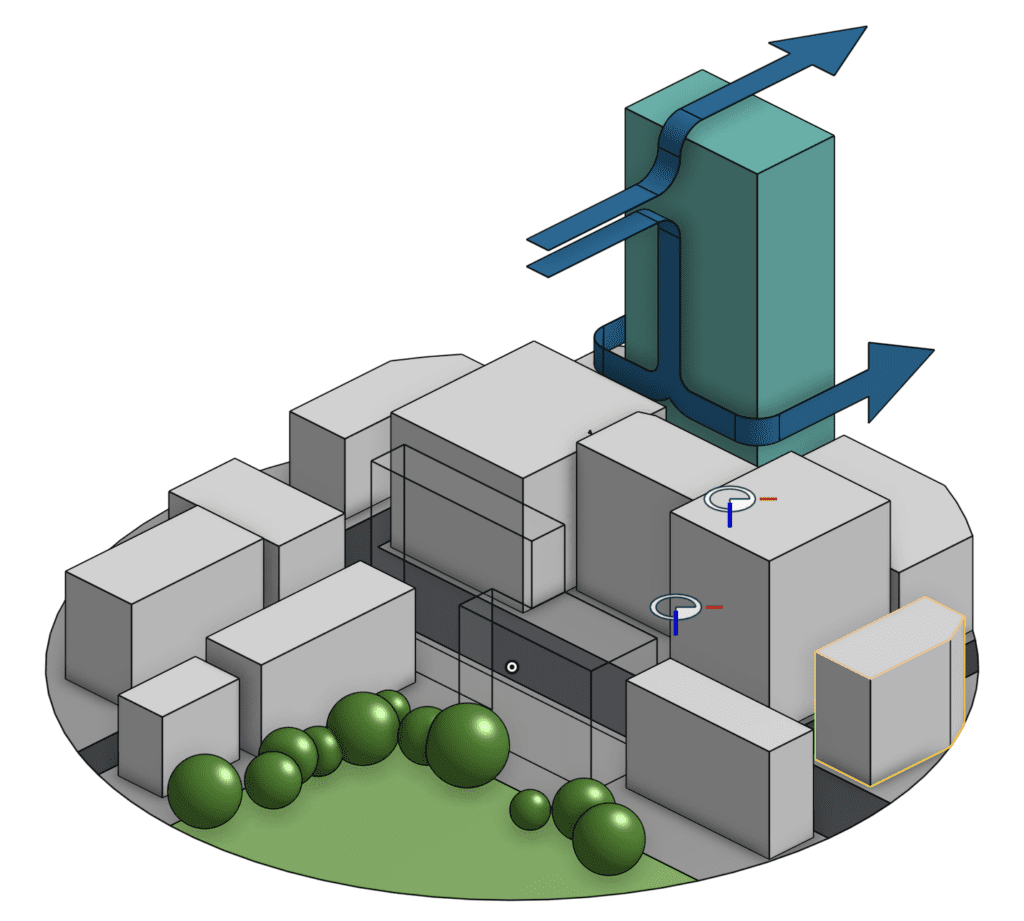
The effectiveness of strategic urban planning in mitigating downwash is vividly demonstrated through a set of four images, derived from Computational Fluid Dynamics (CFD) simulations. These images compare two scenarios: one where a tall building is positioned on the windward side of a street block, aligning with the prevailing wind direction, and another where the same building is moved to the leeward side of the block. The top row of images illustrates the levels of pedestrian comfort, while the bottom row focuses on the wind streamlines to depict the downwash effect.
In the first scenario, with the building on the windward side, the streamline images clearly show a pronounced downwash effect. The wind, unobstructed by other structures, strikes the building directly and is funnelled downwards towards the pedestrian area, resulting in high-energy wind patterns at ground level. Correspondingly, the pedestrian comfort images indicate a significant area of discomfort, highlighting the intense impact of downwash in this configuration.
Conversely, in the scenario where the building is relocated to the leeward side, there is a noticeable reduction in the downwash effect. The streamlines in these images depict a more dispersed wind flow, as the building is now shielded from the direct path of the prevailing wind. This alteration in wind dynamics leads to a notable improvement in the pedestrian comfort images. The zones of discomfort are substantially reduced, indicating a more pleasant and less windy environment for pedestrians.
These comparative results illustrate the impact of thoughtful building placement in urban planning. By considering the direction of prevailing winds and strategically positioning tall buildings, urban planners can significantly mitigate the downwash effect, enhancing the overall comfort and safety of pedestrian areas in urban environments.
5. Computer Simulations and Wind Studies
The critical role of Computer Simulations and Wind Studies cannot be overstated in the effective mitigation of urban wind phenomena like the downwash effect. In urban design and architecture, Computational Fluid Dynamics (CFD) emerges as a particularly powerful tool. This technology allows for an in-depth analysis and visualization of wind flow patterns, pressure distributions, and velocity fields around buildings and through urban streetscapes.
CFD simulations offer a window into the complex dynamics of wind behaviour in built environments. They enable designers and planners to model various scenarios and assess how different building shapes, orientations, and urban layouts influence wind patterns at the pedestrian level. This foresight is invaluable in predicting and addressing potential wind comfort issues before they materialize in the physical world.
Additionally, these simulations are instrumental in conducting wind studies that inform the design process. They provide detailed insights into how wind interacts with structures, identifying areas where wind speeds may be excessively high or where downwash effects are most pronounced. Armed with this information, urban designers can make informed decisions to optimize building features, landscaping, and street layouts to mitigate these effects.
In essence, the integration of computer simulations and wind studies into urban planning and architectural design represents a confluence of technology and creativity. It allows for the creation of urban spaces that are not only aesthetically pleasing but also comfortable, safe, and harmonious with natural elements. This approach underscores a commitment to enhancing the quality of urban life by transforming wind challenges into opportunities for innovative and sustainable design.
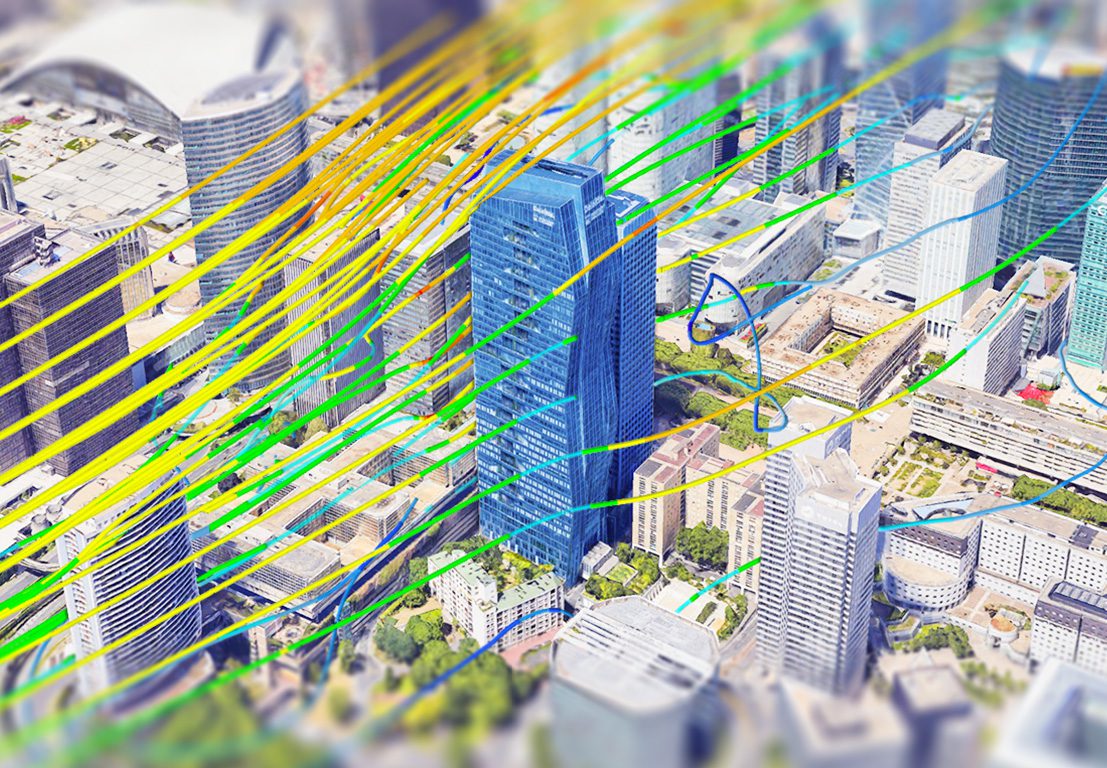
Explore CFD in SimScale
Conclusion
Addressing the downwash effect in urban design is crucial for creating comfortable, sustainable, and inviting cityscapes. Strategies like aerodynamic building designs, effective street-level structures, landscaping, and strategic urban planning, coupled with the insights provided by Computational Fluid Dynamics (CFD), offer a multifaceted approach to enhance pedestrian wind comfort. These methods demonstrate a harmonious blend of technology, creativity, and practical urban planning. As we continue to evolve our cities, integrating these strategies ensures that our urban environments are not only aesthetically pleasing but also livable and welcoming, harmonizing human experience with the natural dynamics of wind.
