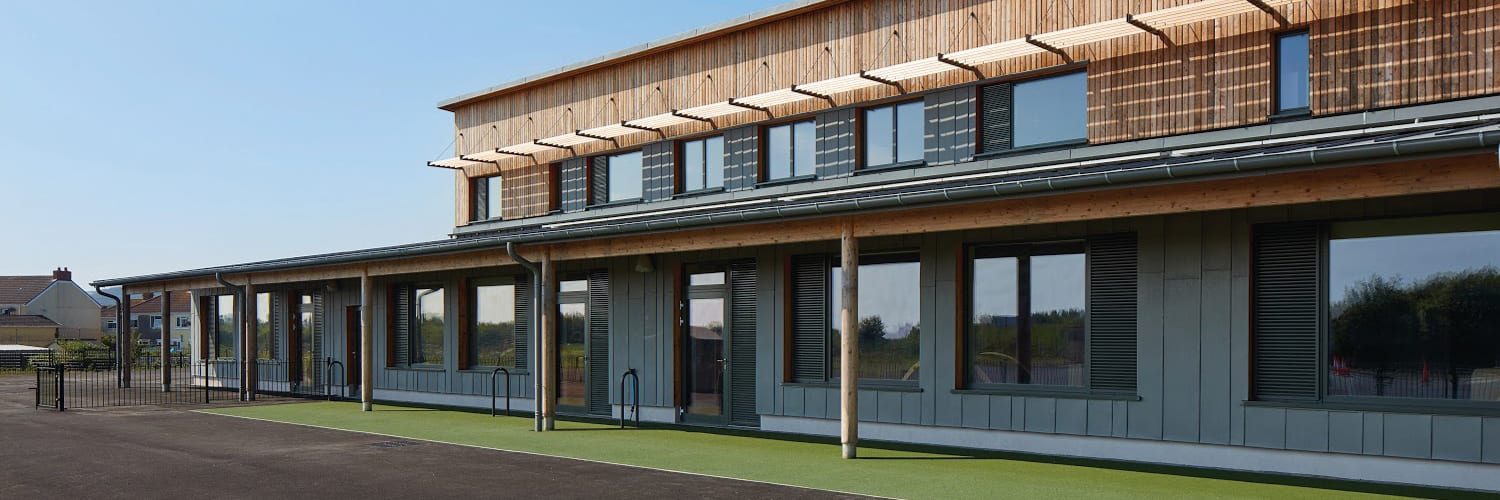
Architype is a vibrant and dynamic architectural practice, celebrated for high performance, low-energy designs that still look and feel aspirational. From universities to world-leading archive facilities, they design life-enhancing, genuinely sustainable architecture. They get there by focusing on both the people who will use the building, and the physics that will govern it, right from the outset. And that means continual research into natural ventilation, daylight strategies, and the kind of low carbon, non-toxic materials that make their buildings inspiring and optimistic places to work, live, and relax – research which enables Architype to keep pioneering low energy design in the UK, and keep delivering buildings that perform exactly as they were drawn up. Architype creates inspiring and optimistic places in which people can live, work, and relax; in buildings that perform as they should; delivered through an enjoyable, trouble-free, design, and construction process.
The challenge that brought Architype to SimScale involved assessing the heating and ventilation strategy of a classroom in a typical Passivhaus school during winter conditions.
Passivhaus buildings are known to have strict environmental and energy performance criteria to meet, and it’s these requirements which push designers to consider the impact of building physics at an earlier stage of the design process. Architype worked with SimScale to model and simulate those concepts using an example Passivhaus classroom layout, based upon their previous designs.
Passivhaus schools incorporate many innovative features especially pertaining to the supply of fresh air, heat, and air circulation. These qualities are perfect for simulating through Computational Fluid Dynamics (CFD) with cloud-based platforms such as SimScale. Whereas thermal modelling tools can be enough to evaluate the heating/cooling loads and energy breakdown at a room/zonal level, CFD is a required tool to better understand the building physics within a space and the building envelope.

In this case, Architype and SimScale worked together to define the exact baseline scenario incorporating all the boundary conditions needed to accurately represent a specific cross section of the classroom being modelled. Spending time thoroughly building the base case in the simulation model gave the study a robust starting point to explore multiple design scenarios.
A well tested and validated base case was then used to alter parameters of the hypothetical school building―and the simulation setup―to run multiple scenarios. Using SimScale, these scenarios and various model configurations were then all run in parallel on the cloud, saving time and money.
SimScale and Architype accounted for the following parameters in the simulation setup:
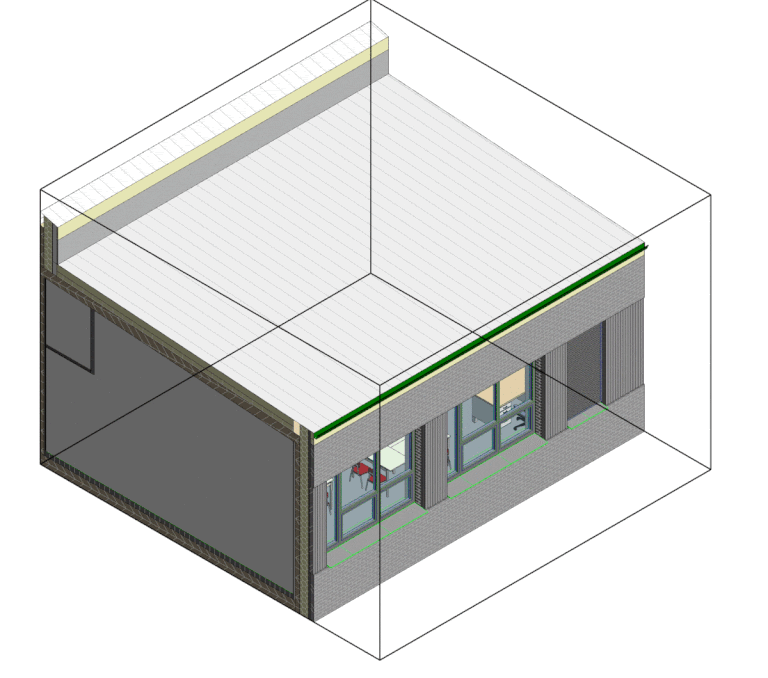
By focusing on using accurate baseline parameters, we have accounted for the major influences on the internal and external environment including building fabric properties, internal gains, building permeability, solar gains, and air quality.
The key outputs are understanding the flow of air through the HVAC unit and into the room, the room air circulation and velocities, CO2, mean age of air, and air temperature. Together, these are used to evaluate the thermal comfort and air quality of the space for teaching and learning purposes. A further study looks at how various configurations of air supply and extract paths can be optimized.
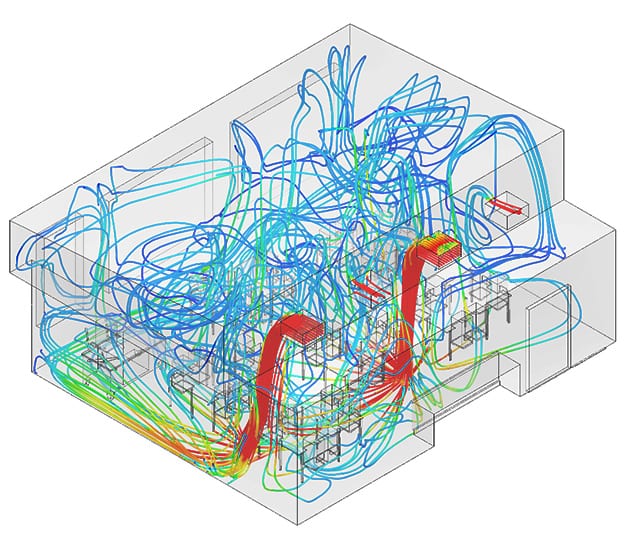
By conducting these studies with SimScale, Architype is able to develop its research into air quality within learning spaces. What this study enables them to do is to more accurately represent how the space would perform in reality, and the changing conditions that naturally occur.
The SimScale platform has allowed us to develop and test scenarios including ventilation flow paths and understanding the dynamics between building fabric, airtightness, window natural ventilation design, and CO2 concentrations in various utilisation scenarios. The platform has given us quality, visually digestible output to inform decision making and to compare results against our monitored data from our extensive post-occupancy studies. Working with SimScale has allowed us to study our learning spaces in a way we never have before. It has helped inform us on which design strategies may provide the biggest impact on performance. The visual outputs have real value, not just in terms of informing our decision-making, but potentially in communicating how classrooms can work and feel to clients and stakeholders.

Robert White
Technical Associate and CEPH Designer
The simulation was set up with attention to detail, and accuracy where the resulting temperature fields were in agreement. The temperature, velocity, CO2 levels, and comfort criteria (both PMV and PPD) were all presented to give a detailed understanding of the design in this base cooling strategy.
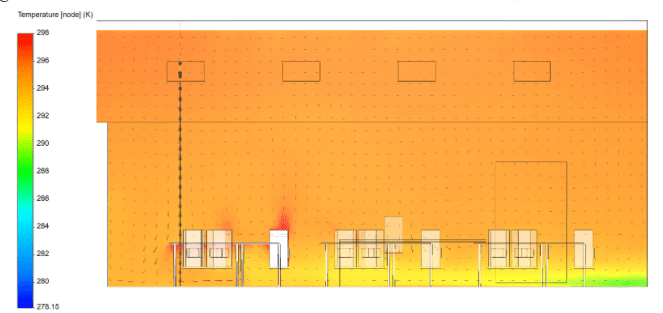
Some of the key quantitative and qualitative outputs from CFD are the spatial results for temperature, air quality, and overall thermal comfort. Whereas thermal modelling tools are useful for a time series analysis and understanding of these parameters at a zonal level, CFD can be used for sub-zone spatial evaluation. This means a better understanding of the environmental impacts on the ‘space’, a critical piece of understanding for fine-tuning building design. Architype now has the ability to apply the best case simulation tools at any stage of the design process.
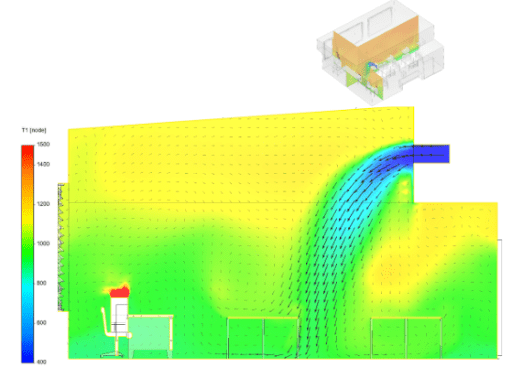
A key feature of this type of simulation is the ability to see the impact of various ventilation strategies. The base-case used a simple inlet grille as a point of comparison. The next three images show the airflow pattern into the classroom for three scenarios; the base-case, an enhanced inlet louvre which directs air upwards towards the ceiling for better ventilation efficacy (Case 2), and, finally, with windows open allowing natural ventilation (Case 3).
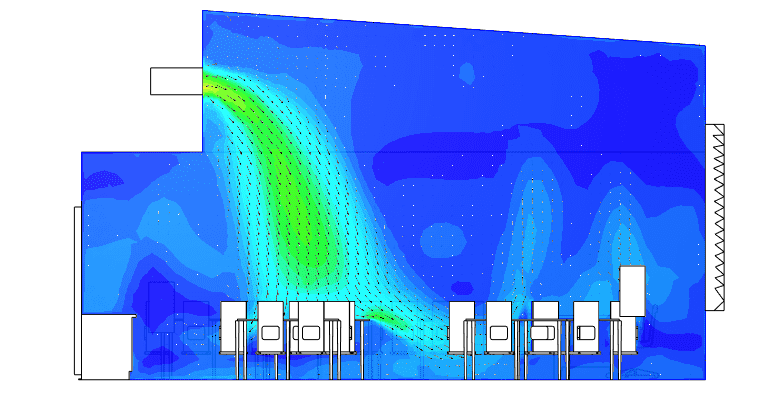
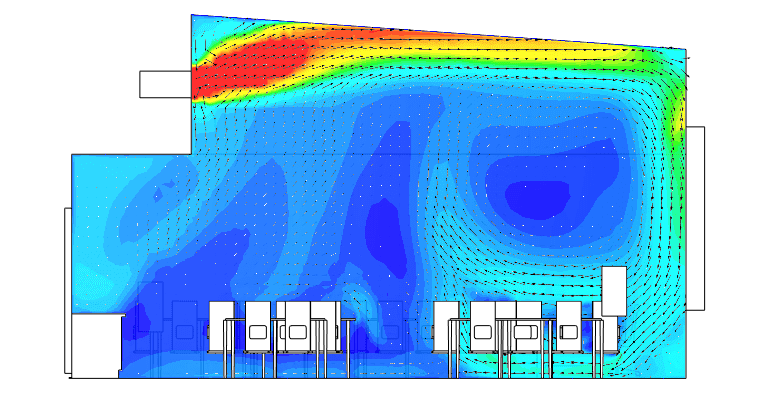
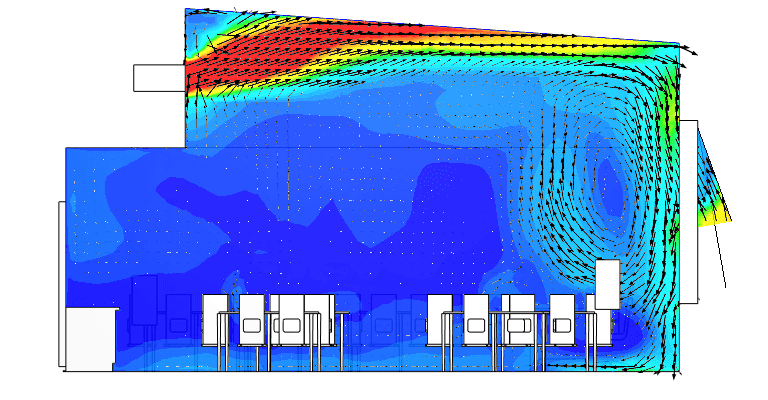
Clearly visible, are the changing flow patterns within the classroom. This type of scenario analysis can be applied to dozens of different configurations, all run in parallel. For example, multiple louvre/grille and window designs can be simulated as can varying supply flow rates through the HVAC system, to arrive at an optimized solution.
Sign up for SimScale
and start simulating now