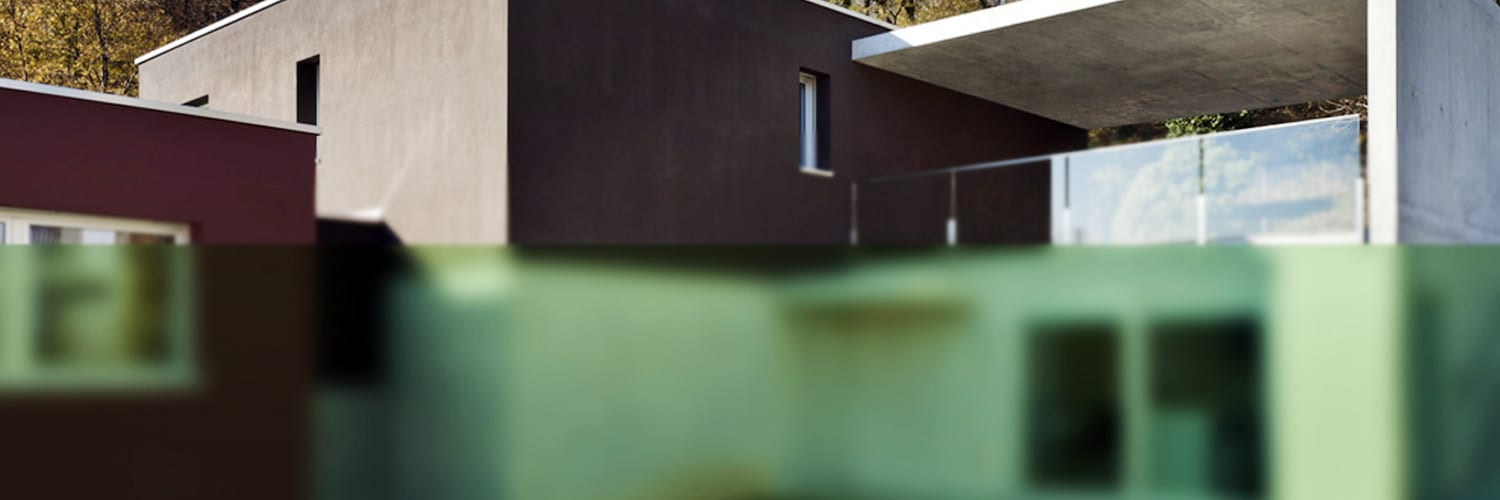

Greenlite Building Physics, is a specialist building physics design team working on achieving thermally comfortable, energy-efficient buildings with expertise in detailed computational models. A significant proportion of their work involves establishing suitable balances between operational energy demand, thermal comfort, and capital expenditure. Services include summertime overheating risk assessments, HVAC systems sizing calculations, daylight modelling, and building regulations compliance. Greenlite has worked on everything from commercial office buildings to student accommodation and high rise residential in the UK and beyond.
The challenge that brought Greenlite Building Physics to SimScale involved assessing the overheating strategy of a student accommodation building in a city center location in the UK.
Greenlite were responsible for conducting thermal modelling simulations for building regulations and compliance purposes, and to address the risk of summertime overheating in building. The former assessment relies on a relatively basic simulation protocol, which establishes a broad brush estimate of the buildings resultant CO2 emissions. This forms a mandatory component of the UK building regulations. The more complex task of assessing overheating risks, which does not yet form a mandatory component of the building regulations, requires the assembly of a detailed thermal model, also known as a ‘dynamic simulation’.
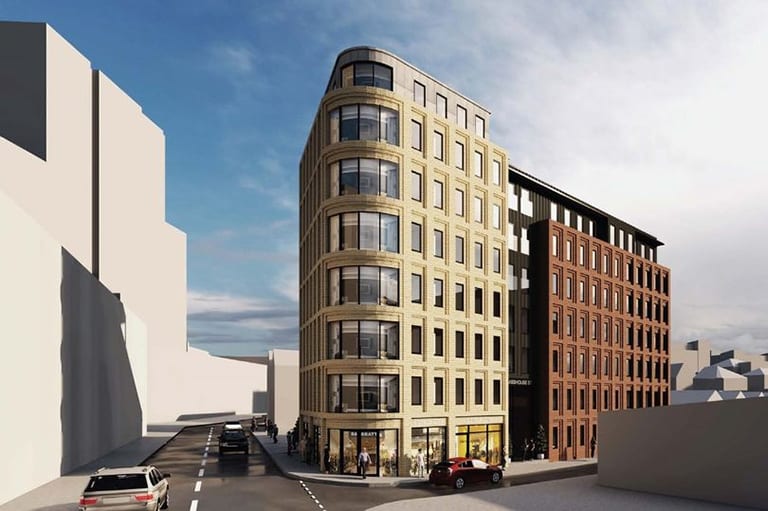
In a standard dynamic simulation, a 3D model of the building is constructed. This process involves entering the physical characteristics of each building component, including external and internal walls, ground floor, roof, floors/ceiling, windows, and doors. The material layers of each component are entered, using the physical and thermal properties for each material. For example, an external wall might be composed of several layers including concrete block, insulation, plasterboard, and finishings. For each of these layers, their thickness, density, thermal conductivity, specific heat capacity, and emissivity are modelled, eventually arriving at the designed U- value and thermal mass of the wall.
This exercise is completed for the entire building, thus giving an approximate model of how the thermal envelope of the building would behave in real-world conditions. Internal gains are also added to represent people, equipment, lighting, etc. so that the thermal comfort and heating/cooling loads can be properly represented.
Finally, the building must be simulated against environmental variables, most notably in the form of a local weather file, which includes hourly weather data for multiple variables including temperature, humidity, global and diffuse solar radiation, wind speed, and direction. Site conditions, including ground reflectances and neighboring buildings, can also be modelled to add further accuracy to the model.
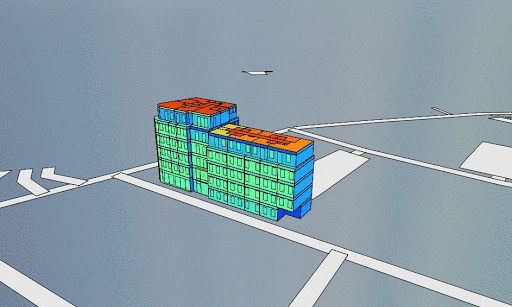
Capturing the complex physics in a building and coupling this with the external environment is a challenging task. Several whole-building simulation software tools have been developed over the years which architects and engineers rely on. Although they are validated tools, not every aspect of the environment and its direct impact on building performance can be captured accurately, nor are the commonly employed design tools designed to do so.
One of these aspects is the coupling of the internal and external environment at the building envelope, specifically wind pressure coefficients. The wind pressure profile surrounding the building is complex and is influenced by building size/shape, local terrain, wind turbulence, neighboring buildings, and an appropriate atmospheric wind profile. Most of these factors are not captured in common building simulation tools, meaning a major component of overall building performance is not being captured correctly.
The pressure around the building is dynamic, changing hourly within the thermal simulation. It also has a direct impact on all mass air exchange in and out of the building, meaning all natural ventilation, infiltration and hence heating/cooling loads, air quality, and thermal comfort are significantly affected. This needs a more specialist approach using computational fluid dynamics (CFD) methods.
SimScale is a cloud-based CFD simulation software accessible via a web browser. The platform can import many types of geometric models from common CAD tools and use them to run multiple types of environmental and thermal simulations. In this case, we were able to directly import the IES VE thermal model provided by Greenlite Building Physics.
SimScale was able to quickly import the surrounding geometry from a third-party tool, and set up a realistic atmospheric wind profile based on the location, terrain, and annual wind rose.
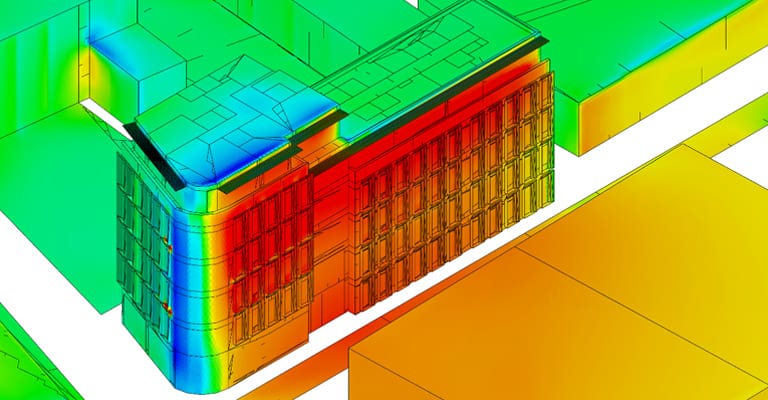
As SimScale is a full CFD model, we were then able to capture the impact of local terrain, wind turbulence, surrounding buildings, and surface roughness. A full 16 wind-direction wind simulation was run with all 16 directions running in parallel. This was a transient analysis using our fast and accurate lattice Boltzmann method (LBM) solver. The output was direct wind pressure coefficients (Cp) which represented a highly accurate wind pressure profile around the actual building in question and how it would perform in real-world conditions.
We then formatted these Cp values into a text file that was imported directly into the IES software. Greenlite Building Physics now has the capability to run the thermal simulation in IES and this time the significantly more accurate Cp values were being used. The difference in results was stark.
“With the application of SimScale, we are able to simulate the effect of natural ventilation throughout a building far more accurately, by comparison to the use of default Cp settings. This can have a noticeable impact when simulating naturally ventilated buildings on parameters such as summertime internal temperatures, CO2 concentrations, and wintertime space heating loads. Our experience to date is that SimScale offers more favourable simulation outcomes in the case of CIBSE TM59 simulations, for instance, which can return project cost savings without compromising the risk of overheating.”

Richard Tibbenham
Greenlite Building Physics
Looking at the Cp values themselves, a difference of 100% was seen in the actual values along the height and length of the building in question. More importantly, the sign of the Cp (Positive or negative) was also different from what the thermal modelling tools were predicting.
This is a significant finding and means that many natural ventilation strategies including placement of openings and exhausts are being severely impacted. This led to a corresponding change in the amount of airflow in and out of the windows and natural ventilation openings which in turn completely changed the indoor thermal comfort and air quality results
The key results were as follows:
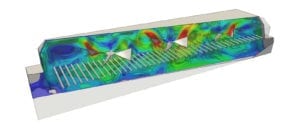

Sign up for SimScale
and start simulating now