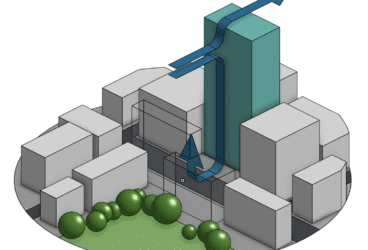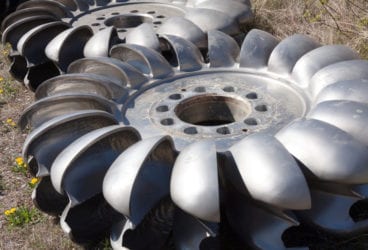Selecting the most appropriate ventilation strategy in building design requires taking into account multiple factors, including the building’s position, wind exposure, entrance locations, and more. The goal is to ensure that a sufficient amount of fresh air will move through the building to ensure comfort for occupants, yet there is no one-fits-all solution.
Rising awareness of the costs and environmental impacts of high energy consumption has made passive ventilation, also referred to as natural ventilation, an increasingly attractive method, especially in green building design. It is capable of maintaining high indoor air quality and a healthy, comfortable indoor climate while bringing a much higher level of energy efficiency. In certain climates and building types, natural ventilation can be a highly preferable alternative to mechanical air-conditioning systems, saving 10%–30% of total energy consumption. [1]
What is Passive Ventilation
Very broadly, ventilation systems can be categorized as natural or mechanical. Mechanical ventilation (or forced ventilation) systems move fresh air through buildings using fans, blowers, or other mechanical components, while passive ventilation (or natural ventilation) relies on pressure differences, taking advantage of physical properties of air.
These pressure differences can be caused by wind or the buoyancy effect created by differences in temperature or humidity. In either case, the amount of ventilation will critically depend on the size and placement of openings in the building. A passive ventilation system can be compared to a circuit: openings between rooms (such as transom windows, louvers, grills, or open plans) complete the airflow circuit through a building.
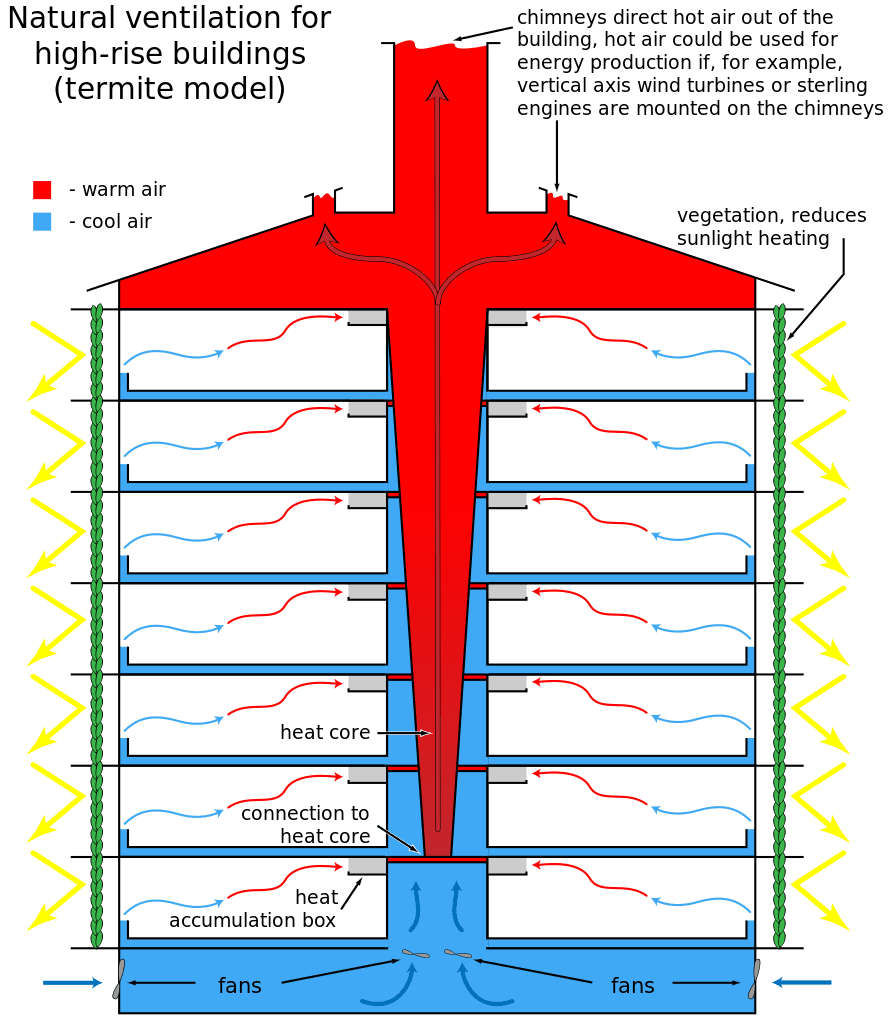
Passive Ventilation Advantages
Passive ventilation is a must for a green building. If the climate and building type allow it, there are a lot of good reasons why you should choose passive ventilation. Here are some of the advantages of a passive ventilation system:
- Reduced (or eliminated) costs of building, operating and maintaining the system
- Lower energy consumption for the building
- Lack of fans means lower noise, increasing the comfort of the occupants
- More design freedom and better use of space inside the building
However, the implementation of such a system does not come without disadvantages and challenges:
- Local air quality may be poor, for example, if the building is next to a busy road
- High noise levels may make it difficult to open windows
- If the local urban area is very dense, it may shelter the building from the wind
- Security concerns may prevent the windows from being opened
- Openings may create draughts inside the building
- The occupants have less control over the internal environment
- Code requirements regarding smoke and fire transfer may present challenges
How CFD Simulation Can Help You Test the Performance of Passive Ventilation
Despite the potential challenges, the tremendous benefits of passive ventilation often make it the first option investigated during the building design process. Using passive ventilation may be a tempting option, but it is difficult to solely rely on this solution without proof of performance. This is where computational fluid dynamics simulation can help, enabling you to validate the use of natural convection in a building and reduce the costs of artificial air exchange systems.
To see for yourself how a cloud-based CFD simulation software can help in making informed decisions about using passive ventilation as a part of a commercial building’s air exchange system, watch this free webinar:
Case Study: Shopping Mall Ventilation
For this case study, we will use CFD simulation with SimScale to test the effectiveness of natural ventilation in a shopping mall depending on the windows configuration. This simulation project called “Passive Ventilation Design for a Department Store” was used for the analysis and can be freely copied and used as a template. In this project, we will consider the ventilation of a 3-story shopping mall building, with the rectangular boxes representing people, for simplification purposes.
The performance of a passive ventilation system in a commercial building depends on the following factors with corresponding standards:
- Airspeed inside the building
- ASHRAE 55: interior airspeed should not exceed 0.2 m/s, extended to 0.8 m/s [2]
- Air exchanges per hour
- ASHRAE 62.1: 6-10 exchanges for shopping centers [3]
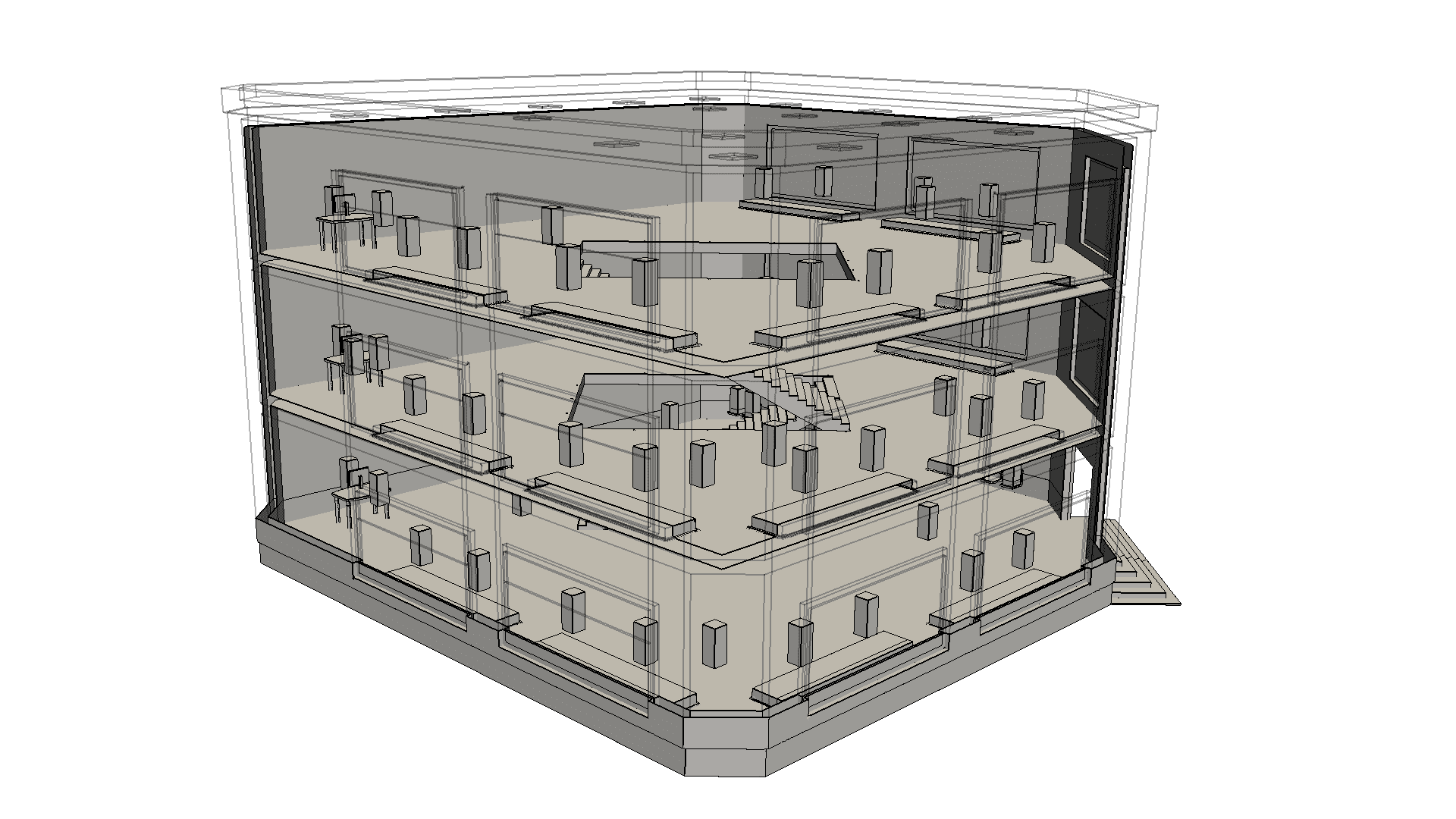
Simulation Setup
To accurately predict the effectiveness of natural ventilation in this commercial building, let’s consider five scenarios with different window configurations: with all windows open, with ground, 1st or 2nd-floor window open, and with all windows closed. We will assume a situation in which a 5 m/s breeze is blowing directly at the entrance. For this analysis, let’s use a steady state, laminar flow simulation type, with air as the selected fluid. The following boundary conditions are applied:
Inlet: fixed velocity, 5 m/s
Outlet: pressure outlet
External sides: walls, slip
Building and internal elements: walls, slip
The simulation of the building design took approximately 5 hours of computing time.
Simulation Results
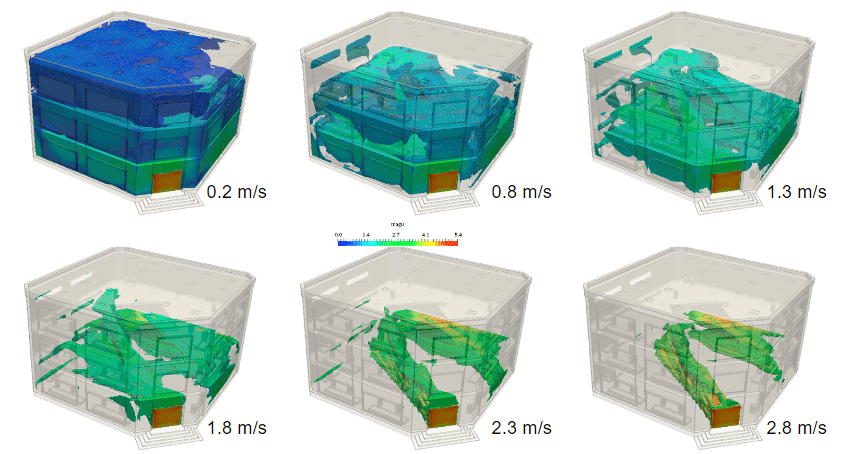
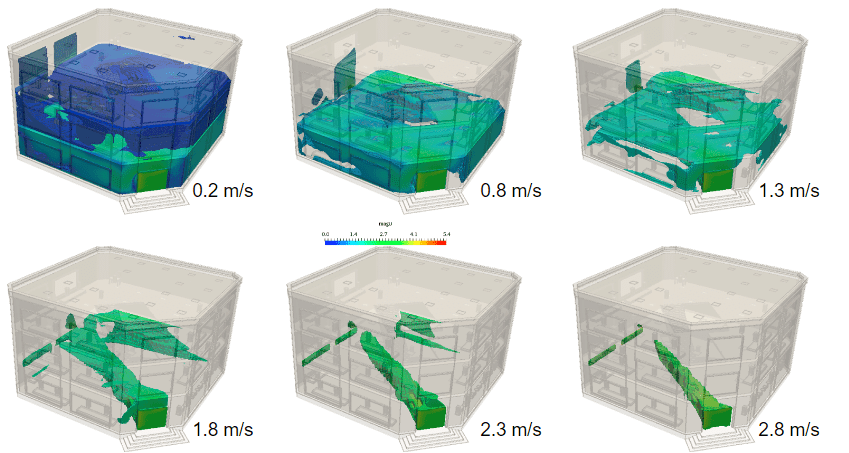
| Cross Wind Flow Rate | Air Exchange Rate | |
|---|---|---|
| Ground floor window open | 7.59 | 0.00363 |
| 1st-floor window open | 7.87 | 0.00376 |
| 2nd-floor window open | 6.99 | 0.00334 |
| All windows open | 12.59 | 0.00602 |
The simulation results prove that not enough air will be provided in order to ventilate the entire commercial building, making passive ventilation an unsuitable design choice. We can derive the following conclusions about the performance of the ventilation system:
- Wind ventilation can significantly affect the airflow within a building.
- The ventilation using windows on one side of the building does not provide sufficient air exchange.
- Wind ventilation can be used to induce air circulation within the building but it might cause excessively fast air motion.
- Keeping the door open during a breeze will cause discomfort for the visitors at the bottom floor, the installation of wind obstacles is worth investigating.
These insights allow us to make changes to the overall building design, as well as the windows placement to maximize the efficiency of natural ventilation and avoid causing discomfort for the occupants or visitors. For a more detailed analysis of the results as well as a live demonstration of how CFD simulations can help you test the effectiveness of passive ventilation, watch this free webinar:
So why aren’t all engineers using fluid flow simulation in building design yet?
-
-
Accessibility: Traditional CAE software needs to be installed locally on expensive high-performing computers, the majority of which remain idle most of the time. With SimScale, all computations are cloud-based—all that is needed is a web browser.
-
Operating costs: Standard commercial simulation software packages are notoriously expensive. With SimScale, there is an option to start simulating right away with a free Community Plan.
-
Know-how: Most modern tools are designed for experts and experienced simulation engineers. To bridge that knowledge gap, SimScale offers a large public projects library, free training, and live support via chat.
-
If you’d like to read more about how CFD simulation helps engineers and architects improve building performance, download this free white paper.
References
- National Institute of Building Sciences, https://www.wbdg.org/resources/natural-ventilation
- ASHRAE Standard 55, Thermal Environmental Conditions for Human Occupancy,https://www.ashrae.org/resources–publications/bookstore/standard-55-and-user-s-manual
- ASHRAE Standards 62.1 and 62.2, The Standards For Ventilation And Indoor Air Quality, https://www.ashrae.org/resources–publications/bookstore/standards-62-1–62-2


